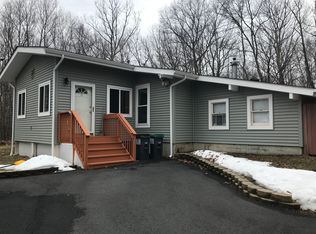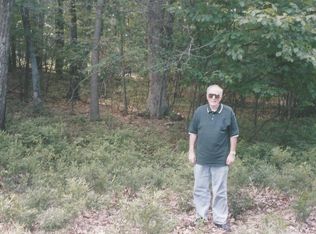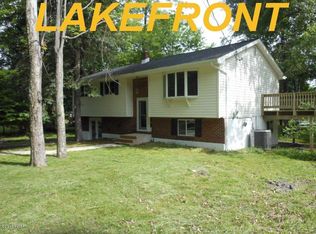Sold for $225,000
$225,000
232 Traverse Rd, Dingmans Ferry, PA 18328
2beds
1,551sqft
Single Family Residence
Built in 1974
0.36 Acres Lot
$227,600 Zestimate®
$145/sqft
$1,820 Estimated rent
Home value
$227,600
$187,000 - $275,000
$1,820/mo
Zestimate® history
Loading...
Owner options
Explore your selling options
What's special
YOUR SPRAWLING 2 BEDROOM, 1 BATHROOM RAVISHING RANCH IS READY TO WELCOME YOU HOME! With just under 1600 finished square feet, this single story property offers tons of living space and privacy plus peace and and up close experience with nature! A beautiful facade leads you into an inspiring interior! High ceilings and tons of natural light greet you at the front door as you enter your living room. A few fabulous steps in and the warm wood ceilings and beams, hardwood floors, solid wood doors, and open concept are so pleasing to the eyes. Host tons family/friends in your super spacious, kitchen, family room, dining room area! Gather around your kitchen island and enjoy the ample work space, newer appliances, and quick access to your laundry/mud room and back yard! Two large bedrooms feature angled tongue and groove wood ceilings that wrap you in warm tones. Great back deck and back yard provide ample space for entertaining and enjoying the open air and tranquility of the Poconos. Also comes with a whole house generator!! Perfect for a weekend home or full-time residence! Take the 3D Virtual tour and schedule your showing today!
Zillow last checked: 8 hours ago
Listing updated: November 26, 2025 at 12:17pm
Listed by:
Lisa McAteer 570-832-4425,
Keller Williams RE 402 Broad,
Elizabeth Herman 908-420-0505,
Keller Williams RE 402 Broad
Bought with:
NON-MEMBER
NON-MEMBER OFFICE
Source: PWAR,MLS#: PW251100
Facts & features
Interior
Bedrooms & bathrooms
- Bedrooms: 2
- Bathrooms: 1
- Full bathrooms: 1
Bedroom 1
- Area: 156
- Dimensions: 13 x 12
Bedroom 2
- Area: 208
- Dimensions: 13 x 16
Bathroom 1
- Area: 45
- Dimensions: 9 x 5
Dining room
- Area: 216
- Dimensions: 18 x 12
Kitchen
- Area: 176
- Dimensions: 16 x 11
Laundry
- Area: 77
- Dimensions: 7 x 11
Living room
- Description: Living Room 1
- Area: 272
- Dimensions: 16 x 17
Living room
- Description: Living Room 2
- Area: 420
- Dimensions: 20 x 21
Heating
- Baseboard, Electric, Fireplace(s)
Cooling
- Ceiling Fan(s)
Appliances
- Included: Dishwasher, Washer, Microwave, Refrigerator, Free-Standing Electric Range
- Laundry: Laundry Room
Features
- Beamed Ceilings, Open Floorplan, Kitchen Island, Cathedral Ceiling(s)
- Flooring: Carpet, Tile, Hardwood
- Basement: Crawl Space
- Attic: None
- Number of fireplaces: 1
- Fireplace features: Family Room
Interior area
- Total structure area: 1,551
- Total interior livable area: 1,551 sqft
- Finished area above ground: 1,551
- Finished area below ground: 0
Property
Parking
- Parking features: Driveway, Paved
- Has uncovered spaces: Yes
Features
- Levels: One
- Stories: 1
- Patio & porch: Deck
- Exterior features: Storage
- Body of water: Community Lake
Lot
- Size: 0.36 Acres
Details
- Additional structures: Shed(s)
- Parcel number: 183.030117 043263
- Zoning: Residential
Construction
Type & style
- Home type: SingleFamily
- Architectural style: Ranch
- Property subtype: Single Family Residence
Materials
- Vinyl Siding
- Roof: Shingle
Condition
- New construction: No
- Year built: 1974
Utilities & green energy
- Electric: Generator
- Sewer: Septic Tank
- Water: Public
Community & neighborhood
Community
- Community features: Lake, Playground
Location
- Region: Dingmans Ferry
- Subdivision: Pocono Mt Lake Estates
HOA & financial
HOA
- Has HOA: Yes
- HOA fee: $600 annually
- Services included: Water
- Second HOA fee: $760 one time
Other
Other facts
- Listing terms: Cash,USDA Loan,VA Loan,FHA,Conventional
- Road surface type: Paved
Price history
| Date | Event | Price |
|---|---|---|
| 11/26/2025 | Sold | $225,000+2.3%$145/sqft |
Source: | ||
| 10/8/2025 | Pending sale | $220,000$142/sqft |
Source: | ||
| 9/24/2025 | Listed for sale | $220,000-2.2%$142/sqft |
Source: | ||
| 7/15/2025 | Listing removed | $225,000$145/sqft |
Source: | ||
| 6/30/2025 | Pending sale | $225,000$145/sqft |
Source: | ||
Public tax history
Tax history is unavailable.
Neighborhood: 18328
Nearby schools
GreatSchools rating
- 6/10Bushkill El SchoolGrades: K-5Distance: 4 mi
- 3/10Lehman Intermediate SchoolGrades: 6-8Distance: 3.9 mi
- 3/10East Stroudsburg Senior High School NorthGrades: 9-12Distance: 3.9 mi
Get a cash offer in 3 minutes
Find out how much your home could sell for in as little as 3 minutes with a no-obligation cash offer.
Estimated market value$227,600
Get a cash offer in 3 minutes
Find out how much your home could sell for in as little as 3 minutes with a no-obligation cash offer.
Estimated market value
$227,600


