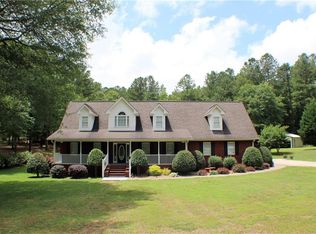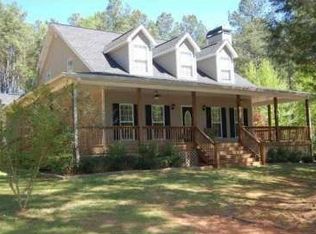Closed
$512,500
232 Trace Ln, Commerce, GA 30530
4beds
3,204sqft
Single Family Residence
Built in 2001
1.5 Acres Lot
$523,700 Zestimate®
$160/sqft
$2,916 Estimated rent
Home value
$523,700
$498,000 - $550,000
$2,916/mo
Zestimate® history
Loading...
Owner options
Explore your selling options
What's special
Great well maintained ranch home in a prime location. This beautiful property offers tons of space inside and out. The private back yard is nice and level with a large covered deck that is a entertainers dream come true. A large open concept on the inside compliments the outside area well. A large kitchen with upgraded appliances makes those holiday dinners a breeze. On the main floor the home has three bedrooms and two and a half baths. There is a huge bonus room above the garage that has been finished with a bedroom and a full bath. The master is split from the other two bedrooms on the main level and is very spacious. The home also has large walk-in closets in most all bedrooms. Location is a plus for this property also. Close to shopping and a good choice of restaurants. It is only 20 minutes from Athens and 10 minutes from I-85. Sub-division is well established and all homes in the area take great pride in their properties. Come check this beauty out today.
Zillow last checked: 8 hours ago
Listing updated: January 03, 2024 at 11:07am
Listed by:
Rodney Hill 706-362-6619,
Keller Williams Lanier Partners
Bought with:
Michelle Stewart, 345358
Mark Spain Real Estate
Source: GAMLS,MLS#: 10202704
Facts & features
Interior
Bedrooms & bathrooms
- Bedrooms: 4
- Bathrooms: 4
- Full bathrooms: 3
- 1/2 bathrooms: 1
- Main level bathrooms: 2
- Main level bedrooms: 3
Dining room
- Features: Seats 12+
Kitchen
- Features: Breakfast Area, Breakfast Bar, Breakfast Room, Pantry, Solid Surface Counters
Heating
- Electric, Central, Heat Pump
Cooling
- Ceiling Fan(s), Central Air, Heat Pump
Appliances
- Included: Electric Water Heater, Dishwasher, Microwave
- Laundry: Mud Room
Features
- Bookcases, Vaulted Ceiling(s), High Ceilings, Double Vanity, Walk-In Closet(s), Master On Main Level, Split Bedroom Plan
- Flooring: Hardwood, Carpet
- Windows: Double Pane Windows
- Basement: None
- Number of fireplaces: 1
- Fireplace features: Family Room, Factory Built
- Common walls with other units/homes: No Common Walls
Interior area
- Total structure area: 3,204
- Total interior livable area: 3,204 sqft
- Finished area above ground: 3,204
- Finished area below ground: 0
Property
Parking
- Total spaces: 3
- Parking features: Attached, Garage Door Opener, Detached, Garage, Kitchen Level, Side/Rear Entrance
- Has attached garage: Yes
Accessibility
- Accessibility features: Accessible Electrical and Environmental Controls
Features
- Levels: One and One Half
- Stories: 1
- Patio & porch: Deck
- Fencing: Back Yard
- Body of water: None
Lot
- Size: 1.50 Acres
- Features: Level, Private
Details
- Additional structures: Barn(s), Outbuilding
- Parcel number: 010 036 22
Construction
Type & style
- Home type: SingleFamily
- Architectural style: Ranch
- Property subtype: Single Family Residence
Materials
- Concrete
- Foundation: Slab
- Roof: Composition
Condition
- Resale
- New construction: No
- Year built: 2001
Utilities & green energy
- Electric: 220 Volts
- Sewer: Septic Tank
- Water: Public
- Utilities for property: Underground Utilities, Electricity Available, High Speed Internet, Phone Available, Water Available
Green energy
- Energy efficient items: Appliances
- Water conservation: Low-Flow Fixtures
Community & neighborhood
Security
- Security features: Carbon Monoxide Detector(s), Smoke Detector(s)
Community
- Community features: None
Location
- Region: Commerce
- Subdivision: Eagle Trace
HOA & financial
HOA
- Has HOA: No
- Services included: None
Other
Other facts
- Listing agreement: Exclusive Right To Sell
Price history
| Date | Event | Price |
|---|---|---|
| 10/30/2023 | Sold | $512,500-1.3%$160/sqft |
Source: | ||
| 10/9/2023 | Pending sale | $519,000$162/sqft |
Source: | ||
| 9/25/2023 | Price change | $519,000-1.1%$162/sqft |
Source: | ||
| 9/13/2023 | Listed for sale | $525,000+86.2%$164/sqft |
Source: | ||
| 6/27/2017 | Sold | $282,000+5%$88/sqft |
Source: Public Record | ||
Public tax history
| Year | Property taxes | Tax assessment |
|---|---|---|
| 2024 | $4,123 +3.1% | $160,644 +11.1% |
| 2023 | $4,000 +14.8% | $144,644 +20% |
| 2022 | $3,484 +3.6% | $120,524 +4.3% |
Find assessor info on the county website
Neighborhood: 30530
Nearby schools
GreatSchools rating
- 6/10East Jackson Elementary SchoolGrades: PK-5Distance: 4.4 mi
- 7/10East Jackson Comprehensive High SchoolGrades: 8-12Distance: 4.3 mi
- 6/10East Jackson Middle SchoolGrades: 6-7Distance: 4.3 mi
Schools provided by the listing agent
- Elementary: East Jackson
- Middle: East Jackson
- High: East Jackson Comp
Source: GAMLS. This data may not be complete. We recommend contacting the local school district to confirm school assignments for this home.

Get pre-qualified for a loan
At Zillow Home Loans, we can pre-qualify you in as little as 5 minutes with no impact to your credit score.An equal housing lender. NMLS #10287.

