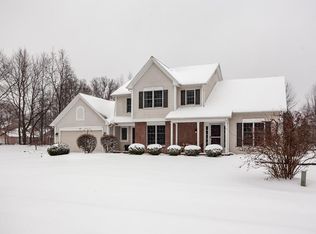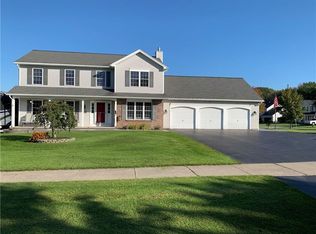Closed
$450,000
232 Torrey Pine Dr, Rochester, NY 14612
4beds
2,378sqft
Single Family Residence
Built in 1999
2,613.6 Square Feet Lot
$446,200 Zestimate®
$189/sqft
$2,696 Estimated rent
Home value
$446,200
$424,000 - $469,000
$2,696/mo
Zestimate® history
Loading...
Owner options
Explore your selling options
What's special
Welcome to your dream home! This charming 4-bedroom 3-bathroom home has been cared for impeccably. All 3 bathrooms and the kitchen have been renovated within the past few years giving the entire home a fresh and modern look. On top of that a new roof and hot water tank were both installed last year. The pride of ownership shows from the second you walk through the door. The first floor includes a massive living room, dining room, first floor bedroom, full first floor bathroom, first floor laundry room, beautifully updated kitchen, and dinette. The second floor includes a large main bedroom with an elegant main bathroom and walk in closet, 2 more bedrooms and another beautiful, renewed bathroom. The basement is half finished area / half storage. Lastly the backyard is completely fenced in with a shed, two patios and a large deck. This home is perfect and has been up kept to the highest standard. Come and take a look before its gone! Delayed negotiations until 10/20/2023.
Zillow last checked: 8 hours ago
Listing updated: January 25, 2024 at 05:38am
Listed by:
Tom Thomas Jr. 585-330-3547,
Tra Mac Realty Corp.
Bought with:
Andrew Hannan, 10301222706
Keller Williams Realty Greater Rochester
Adam J Grandmont, 10401342976
Keller Williams Realty Greater Rochester
Source: NYSAMLSs,MLS#: R1501984 Originating MLS: Rochester
Originating MLS: Rochester
Facts & features
Interior
Bedrooms & bathrooms
- Bedrooms: 4
- Bathrooms: 3
- Full bathrooms: 3
- Main level bathrooms: 1
- Main level bedrooms: 1
Heating
- Gas, Forced Air
Cooling
- Central Air
Appliances
- Included: Exhaust Fan, Electric Oven, Electric Range, Gas Cooktop, Disposal, Gas Water Heater, Microwave, Refrigerator, Range Hood
- Laundry: Main Level
Features
- Entrance Foyer, Separate/Formal Living Room, Granite Counters, Kitchen Island, Pantry, Bedroom on Main Level, Bath in Primary Bedroom
- Flooring: Carpet, Ceramic Tile, Hardwood, Varies
- Basement: Partially Finished
- Number of fireplaces: 2
Interior area
- Total structure area: 2,378
- Total interior livable area: 2,378 sqft
Property
Parking
- Total spaces: 2
- Parking features: Attached, Garage
- Attached garage spaces: 2
Features
- Levels: Two
- Stories: 2
- Exterior features: Blacktop Driveway
Lot
- Size: 2,613 sqft
- Dimensions: 309 x 145
- Features: Corner Lot, Residential Lot
Details
- Parcel number: 2628000450300003067000
- Special conditions: Standard
Construction
Type & style
- Home type: SingleFamily
- Architectural style: Two Story
- Property subtype: Single Family Residence
Materials
- Brick, Vinyl Siding
- Foundation: Block
Condition
- Resale
- Year built: 1999
Utilities & green energy
- Sewer: Connected
- Water: Connected, Public
- Utilities for property: Sewer Connected, Water Connected
Community & neighborhood
Location
- Region: Rochester
- Subdivision: Pinebrook North Sec 03
Other
Other facts
- Listing terms: Cash,Conventional,FHA
Price history
| Date | Event | Price |
|---|---|---|
| 12/29/2023 | Sold | $450,000+16.9%$189/sqft |
Source: | ||
| 10/21/2023 | Pending sale | $385,000$162/sqft |
Source: | ||
| 10/12/2023 | Listed for sale | $385,000+75.8%$162/sqft |
Source: | ||
| 6/27/2005 | Sold | $219,000+15.3%$92/sqft |
Source: Public Record Report a problem | ||
| 11/17/1999 | Sold | $190,000$80/sqft |
Source: Public Record Report a problem | ||
Public tax history
| Year | Property taxes | Tax assessment |
|---|---|---|
| 2024 | -- | $197,200 |
| 2023 | -- | $197,200 -10% |
| 2022 | -- | $219,000 |
Find assessor info on the county website
Neighborhood: 14612
Nearby schools
GreatSchools rating
- 6/10Pine Brook Elementary SchoolGrades: K-5Distance: 0.7 mi
- 4/10Athena Middle SchoolGrades: 6-8Distance: 0.6 mi
- 6/10Athena High SchoolGrades: 9-12Distance: 0.6 mi
Schools provided by the listing agent
- District: Greece
Source: NYSAMLSs. This data may not be complete. We recommend contacting the local school district to confirm school assignments for this home.

