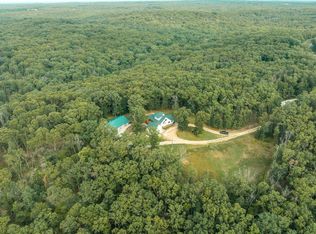Closed
Listing Provided by:
Craig Hyden 618-444-2806,
Tarrant and Harman Real Estate and Auction Co
Bought with: Dream Key Realty, LLC
Price Unknown
232 Timber Glen Rd, Steelville, MO 65565
3beds
2,604sqft
Single Family Residence
Built in 2011
5 Acres Lot
$267,900 Zestimate®
$--/sqft
$1,875 Estimated rent
Home value
$267,900
Estimated sales range
Not available
$1,875/mo
Zestimate® history
Loading...
Owner options
Explore your selling options
What's special
PREVIOUS CONTRACT FELL THROUGH AT NO FAULT TO THE SELLER, so come make it your own!! This beautiful log home features 3 bedrooms, 2 1/2 bathrooms, a whole house generator, wood burning fireplace, wood burning stove, a screened back porch for enjoying the wildlife in the wooded backyard, 5 acres to explore, THE LIST GOES ON........... Make your appointment today to see it for yourself!
Zillow last checked: 8 hours ago
Listing updated: September 10, 2025 at 12:11pm
Listing Provided by:
Craig Hyden 618-444-2806,
Tarrant and Harman Real Estate and Auction Co
Bought with:
Celeste N Crimmins, 2017039994
Dream Key Realty, LLC
Source: MARIS,MLS#: 24037431 Originating MLS: Southwestern Illinois Board of REALTORS
Originating MLS: Southwestern Illinois Board of REALTORS
Facts & features
Interior
Bedrooms & bathrooms
- Bedrooms: 3
- Bathrooms: 3
- Full bathrooms: 2
- 1/2 bathrooms: 1
- Main level bathrooms: 1
- Main level bedrooms: 1
Bedroom
- Features: Floor Covering: Wood
- Level: Upper
- Area: 132
- Dimensions: 11 x 12
Bedroom
- Features: Floor Covering: Wood
- Level: Upper
- Area: 144
- Dimensions: 12 x 12
Bedroom
- Features: Floor Covering: Wood
- Level: Main
- Area: 165
- Dimensions: 11 x 15
Bathroom
- Features: Floor Covering: Other
- Level: Upper
- Area: 64
- Dimensions: 8 x 8
Bathroom
- Features: Floor Covering: Other
- Level: Main
- Area: 140
- Dimensions: 14 x 10
Bathroom
- Features: Floor Covering: Other
- Level: Lower
- Area: 30
- Dimensions: 5 x 6
Family room
- Features: Floor Covering: Other
- Level: Lower
- Area: 336
- Dimensions: 16 x 21
Kitchen
- Features: Floor Covering: Other
- Level: Main
- Area: 135
- Dimensions: 9 x 15
Living room
- Features: Floor Covering: Wood
- Level: Main
- Area: 504
- Dimensions: 24 x 21
Heating
- Forced Air, Propane, Wood
Cooling
- Ceiling Fan(s), Central Air, Electric
Appliances
- Included: Electric Water Heater, Water Softener Rented
Features
- Basement: Full,Partially Finished,Concrete,Walk-Out Access
- Number of fireplaces: 1
- Fireplace features: Wood Burning, Basement, Living Room
Interior area
- Total structure area: 2,604
- Total interior livable area: 2,604 sqft
- Finished area above ground: 1,500
- Finished area below ground: 1,104
Property
Parking
- Total spaces: 4
- Parking features: Additional Parking, Detached, Storage, Workshop in Garage
- Garage spaces: 3
- Carport spaces: 1
- Covered spaces: 4
Features
- Levels: Two
- Patio & porch: Screened, Patio, Covered
Lot
- Size: 5 Acres
- Dimensions: 5 acres
Details
- Parcel number: 116.024000001.510
- Special conditions: Standard
Construction
Type & style
- Home type: SingleFamily
- Architectural style: Rustic,Other
- Property subtype: Single Family Residence
Materials
- Log
Condition
- Year built: 2011
Utilities & green energy
- Sewer: Septic Tank
- Water: Well
- Utilities for property: Natural Gas Available
Community & neighborhood
Location
- Region: Steelville
- Subdivision: Timber Glen Estates
Other
Other facts
- Listing terms: Cash,Conventional,FHA,Other,USDA Loan,VA Loan
- Ownership: Private
Price history
| Date | Event | Price |
|---|---|---|
| 9/10/2025 | Sold | -- |
Source: | ||
| 8/10/2025 | Pending sale | $320,000$123/sqft |
Source: | ||
| 7/6/2025 | Price change | $320,000-3%$123/sqft |
Source: | ||
| 6/4/2025 | Price change | $330,000-2.9%$127/sqft |
Source: | ||
| 5/27/2025 | Price change | $340,000-1.2%$131/sqft |
Source: | ||
Public tax history
| Year | Property taxes | Tax assessment |
|---|---|---|
| 2025 | -- | $31,400 +6.9% |
| 2024 | $1,509 +3.9% | $29,380 |
| 2023 | $1,452 +0.7% | $29,380 |
Find assessor info on the county website
Neighborhood: 65565
Nearby schools
GreatSchools rating
- 4/10Steelville Elementary SchoolGrades: PK-4Distance: 3.3 mi
- 4/10Steelville Middle SchoolGrades: 5-8Distance: 3.4 mi
- 5/10Steelville High SchoolGrades: 9-12Distance: 4.4 mi
Schools provided by the listing agent
- Elementary: Steelville Elem.
- Middle: Steelville Middle
- High: Steelville High
Source: MARIS. This data may not be complete. We recommend contacting the local school district to confirm school assignments for this home.
Sell for more on Zillow
Get a Zillow Showcase℠ listing at no additional cost and you could sell for .
$267,900
2% more+$5,358
With Zillow Showcase(estimated)$273,258
