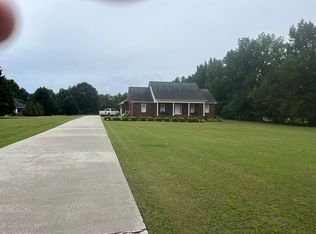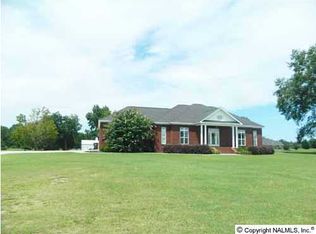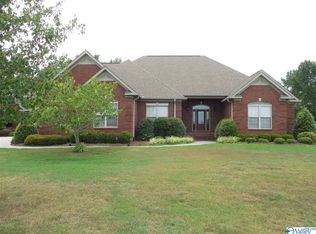A wonderful home situated on 3 acres convenient to Hartselle and Decatur. You will love the well manicured lot with above average landscaping. This home offers 4 brms, 4bths, bonus room, formals, and the handy man will appreciate the detached garage/workshop. The master is secluded with an updated glamour bath. There are 2 other brms, on the main level, and the 4th brm, bonus room and 3/4 bth are on the 2nd level. The home offers smooth ceilings, wood floors, lovely wooden shutters, and crown...
This property is off market, which means it's not currently listed for sale or rent on Zillow. This may be different from what's available on other websites or public sources.


