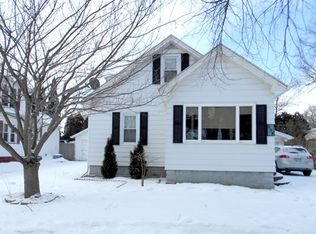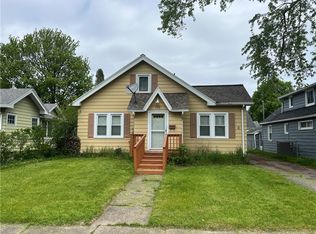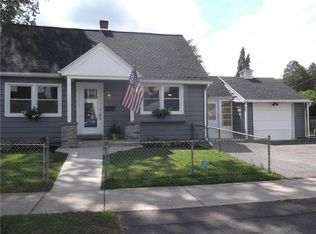Closed
$175,000
232 Tait Ave, Rochester, NY 14616
3beds
1,449sqft
Single Family Residence
Built in 1929
5,876.24 Square Feet Lot
$185,700 Zestimate®
$121/sqft
$2,342 Estimated rent
Maximize your home sale
Get more eyes on your listing so you can sell faster and for more.
Home value
$185,700
$171,000 - $202,000
$2,342/mo
Zestimate® history
Loading...
Owner options
Explore your selling options
What's special
Welcome to 232 Tait Ave! This home has so much potential. Nice Florida room in the back along with a deck. The back yard is fully fenced in. The roof was raised on 2nd floor and now includes 2 bedrooms with wall to wall carpet and a full bath with under floor heating, dual sink vanity and walk in shower. On-demand hot water heater, new garage door, basement waterproofed and repainted, almost all the windows are energy efficient windows, furnace and central air replaced in 2017 new front entrance door, 1st floor bathroom renovated with jetted tub and linen closet. All appliances will stay, but in as is condition. The lower part of the house the siding will be replaced in October 2024. The square footage was determined by the owner measuring it. The Tax records dose not show the add ons.
Zillow last checked: 8 hours ago
Listing updated: December 20, 2024 at 10:45am
Listed by:
Deborah Kesel 585-944-9605,
Better Homes and Gardens Real Estate Prosperity
Bought with:
Jennifer Cleeton, 30CL0365584
Howard Hanna
Source: NYSAMLSs,MLS#: R1568339 Originating MLS: Rochester
Originating MLS: Rochester
Facts & features
Interior
Bedrooms & bathrooms
- Bedrooms: 3
- Bathrooms: 2
- Full bathrooms: 2
- Main level bathrooms: 1
- Main level bedrooms: 1
Heating
- Gas, Heat Pump, Forced Air
Cooling
- Heat Pump, Central Air
Appliances
- Included: Dryer, Dishwasher, Gas Water Heater, Microwave, Refrigerator, Washer
- Laundry: Main Level
Features
- Ceiling Fan(s), Eat-in Kitchen, Separate/Formal Living Room, Sliding Glass Door(s), Bedroom on Main Level
- Flooring: Carpet, Hardwood, Laminate, Resilient, Tile, Varies
- Doors: Sliding Doors
- Basement: Full
- Has fireplace: No
Interior area
- Total structure area: 1,449
- Total interior livable area: 1,449 sqft
Property
Parking
- Total spaces: 1
- Parking features: Detached, Garage
- Garage spaces: 1
Features
- Levels: Two
- Stories: 2
- Patio & porch: Deck, Open, Porch
- Exterior features: Blacktop Driveway, Deck, Fully Fenced
- Fencing: Full
Lot
- Size: 5,876 sqft
- Dimensions: 50 x 117
- Features: Near Public Transit, Residential Lot
Details
- Additional structures: Shed(s), Storage
- Parcel number: 2628000607100004011000
- Special conditions: Standard
Construction
Type & style
- Home type: SingleFamily
- Architectural style: Cape Cod,Two Story
- Property subtype: Single Family Residence
Materials
- Vinyl Siding
- Foundation: Block
- Roof: Asphalt
Condition
- Resale
- Year built: 1929
Utilities & green energy
- Sewer: Connected
- Water: Connected, Public
- Utilities for property: Cable Available, High Speed Internet Available, Sewer Connected, Water Connected
Green energy
- Energy efficient items: Windows
Community & neighborhood
Location
- Region: Rochester
- Subdivision: Brookridge
Other
Other facts
- Listing terms: Cash,Conventional,FHA,VA Loan
Price history
| Date | Event | Price |
|---|---|---|
| 11/20/2024 | Sold | $175,000+0.1%$121/sqft |
Source: | ||
| 10/8/2024 | Pending sale | $174,900$121/sqft |
Source: | ||
| 10/3/2024 | Price change | $174,900-2.8%$121/sqft |
Source: | ||
| 9/26/2024 | Listed for sale | $179,900$124/sqft |
Source: | ||
Public tax history
| Year | Property taxes | Tax assessment |
|---|---|---|
| 2024 | -- | $81,000 |
| 2023 | -- | $81,000 +2.5% |
| 2022 | -- | $79,000 |
Find assessor info on the county website
Neighborhood: 14616
Nearby schools
GreatSchools rating
- 4/10Longridge SchoolGrades: K-5Distance: 0.3 mi
- 4/10Olympia High SchoolGrades: 6-12Distance: 1.2 mi
Schools provided by the listing agent
- District: Greece
Source: NYSAMLSs. This data may not be complete. We recommend contacting the local school district to confirm school assignments for this home.


