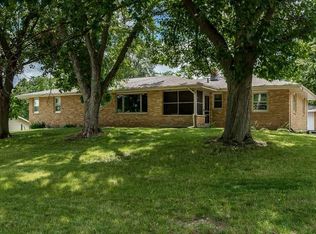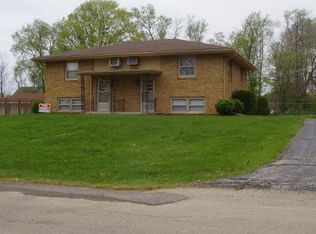Sold for $287,000
Street View
$287,000
232 Sumner St, Byron, IL 61010
--beds
--baths
2,264sqft
SingleFamily
Built in 1971
0.35 Acres Lot
$288,300 Zestimate®
$127/sqft
$1,940 Estimated rent
Home value
$288,300
$234,000 - $355,000
$1,940/mo
Zestimate® history
Loading...
Owner options
Explore your selling options
What's special
232 Sumner St, Byron, IL 61010 is a single family home that contains 2,264 sq ft and was built in 1971. This home last sold for $287,000 in August 2024.
The Zestimate for this house is $288,300. The Rent Zestimate for this home is $1,940/mo.
Price history
| Date | Event | Price |
|---|---|---|
| 8/26/2024 | Sold | $287,000+33.5%$127/sqft |
Source: Public Record Report a problem | ||
| 8/30/2022 | Sold | $215,000-2.3%$95/sqft |
Source: | ||
| 7/24/2022 | Pending sale | $220,000$97/sqft |
Source: | ||
| 7/18/2022 | Price change | $220,000-8.3%$97/sqft |
Source: | ||
| 7/8/2022 | Listed for sale | $240,000+50%$106/sqft |
Source: | ||
Public tax history
| Year | Property taxes | Tax assessment |
|---|---|---|
| 2023 | $5,952 +11.9% | $76,594 +23.5% |
| 2022 | $5,318 +1.4% | $62,021 +4.5% |
| 2021 | $5,244 +8.4% | $59,373 +2% |
Find assessor info on the county website
Neighborhood: 61010
Nearby schools
GreatSchools rating
- 6/10Mary Morgan Elementary SchoolGrades: PK-5Distance: 0.9 mi
- 9/10Byron Middle SchoolGrades: 6-8Distance: 0.5 mi
- 9/10Byron High School 9-12Grades: 9-12Distance: 0.5 mi

Get pre-qualified for a loan
At Zillow Home Loans, we can pre-qualify you in as little as 5 minutes with no impact to your credit score.An equal housing lender. NMLS #10287.

