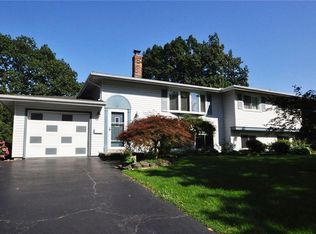This HUGE home has been comprehensively and tastefully updated. Lots of flexible space here! 3 bedrooms on the first floor and the finished basement offers a large bedroom and a huge finished space that could be a 5th bedroom or a family room. There is a gardening room in the basement with a sink and cabinets that could easily be converted to a kitchen to make an in-law suite. Brand new kitchen and updated first floor bathroom. Full bathroom in the basement. Fresh paint throughout and new carpet and laminate flooring. The kitchen opens onto to a deck that overlooks the large backyard.
This property is off market, which means it's not currently listed for sale or rent on Zillow. This may be different from what's available on other websites or public sources.
