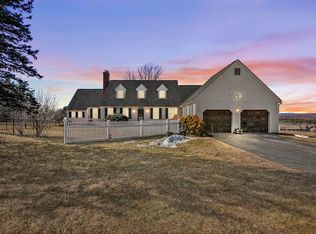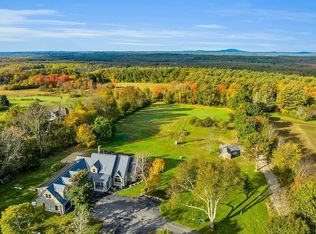Private 20 acre refuge with spectacular western views nestled in bucolic Still River Village, you'll never want to leave home! "Diamond in the Rough" describes this custom, one-of-a-kind shingle style, open concept home featuring dramatic spaces, walls of windows & sliders opening onto wrap around deck with awe-inspiring views. Walk out from first floor rooms and meander through garden paths, open fields, meadows and woodlands. A 17X48 office with private entrance can be converted to many uses: bedrooms, playroom, work out space, studio, so many options.The cherry kitchen offers front to back views & includes 13x8 bump out glass breakfast room opening to expansive living room with picture window alcove & remarkable granite wood burning fireplace. Inviting entry w/open staircase, flex room w/pocket doors, full bath & laundry complete the first level. 2nd level Cathedral MBR Suite has Master Bath with Jacuzzi tub, Sitting Room & huge closet. Perfect getaway! A very special country home
This property is off market, which means it's not currently listed for sale or rent on Zillow. This may be different from what's available on other websites or public sources.

