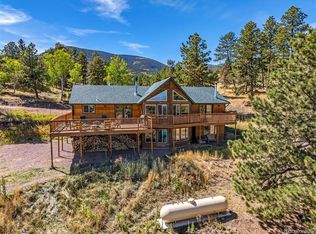HERE WE HAVE IT ALL POND AND STREAM, PINES AND ASPEN, MTN AND PIKES PEAK VIEWS.BIG BRICK HOME COULD BE 4 OR 5 BEDROOM DEPENDING ON WHAT YOU NEED, NOW SEWING ROOM AND WORKOUT ROOM. SUNKEN LIVING ROOM W/FIREPLACE. LOTS OF STORAGE WITH ALL THE BUILTINS. ATTACHED 3 CAR GARAGE. 1/4 MILE OFF COUNTY MAINTAINED CO.RD.2 FENCED AND CROSS FENCED. 60X90 SHOP WITH 1 BED COMPLETE APARTMENT W/UTILITIES. US FOREST AND BLM CLOSE. POND DESIGNATED TO BE USED FOR FIRES AND SELLER IS MEMBER OF THE LOCAL FIRE PROTECTION DIST. GREAT ELK COUNTY FOR AMAZING HUNTING. IF YOU WERE WANTING MOUNTAIN 1/2 WAY BETWEEN SALIDA AND CANON CITY THIS IS ABOUT 30 MINUTES EITHER WAY. MIGHT WANT TO CONSIDER WITH PRICES RISING. SELLER WILLING TO HELP WITH FLOOR COVERINGS.
This property is off market, which means it's not currently listed for sale or rent on Zillow. This may be different from what's available on other websites or public sources.

