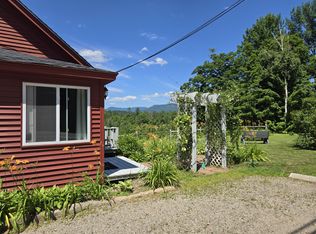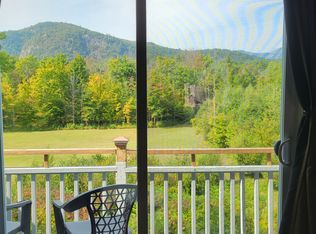Beautiful custom 10 inch Golden Eagle log home built by Leavitt Construction. An artful expression of luxury and design this home offers many unique and individually designed features that bring living the mountain lifestyle dream to a new level. The award-winning kitchen and one of a kind design has been featured on HGTV and log home magazine. An artisan blend of wood, stone and tile create a peaceful hilltop escape full of warmth. Sold completely furnished, bring your dream to life and come home to the mountains.
This property is off market, which means it's not currently listed for sale or rent on Zillow. This may be different from what's available on other websites or public sources.

