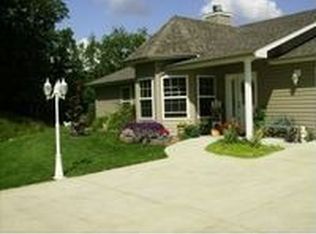Closed
Price Unknown
232 Starrville Lane, Reeds Spring, MO 65737
3beds
1,755sqft
Single Family Residence
Built in 2005
1.1 Acres Lot
$319,300 Zestimate®
$--/sqft
$1,910 Estimated rent
Home value
$319,300
Estimated sales range
Not available
$1,910/mo
Zestimate® history
Loading...
Owner options
Explore your selling options
What's special
55+ Neighborhood located on large lot all one level living. Third party boat slip available. Large bedrooms with walk-in closets. Large open kitchen with walk-in pantry. Cul-de-sac street. This house has it all.
Zillow last checked: 8 hours ago
Listing updated: January 29, 2025 at 12:26pm
Listed by:
Mitzi J Jeffery 417-230-4506,
New View Realty, LLC
Bought with:
Mitzi J Jeffery, 1999055675
New View Realty, LLC
Source: SOMOMLS,MLS#: 60282686
Facts & features
Interior
Bedrooms & bathrooms
- Bedrooms: 3
- Bathrooms: 2
- Full bathrooms: 2
Primary bedroom
- Area: 182
- Dimensions: 14 x 13
Bedroom 2
- Area: 154
- Dimensions: 14 x 11
Bedroom 3
- Area: 161
- Dimensions: 14 x 11.5
Primary bathroom
- Area: 96
- Dimensions: 12 x 8
Bathroom full
- Area: 49.5
- Dimensions: 5.5 x 9
Dining room
- Area: 81
- Dimensions: 9 x 9
Kitchen
- Area: 211.9
- Dimensions: 16.3 x 13
Laundry
- Area: 70.4
- Dimensions: 11 x 6.4
Living room
- Area: 334.4
- Dimensions: 19 x 17.6
Other
- Description: Pantry
- Area: 55.2
- Dimensions: 12 x 4.6
Sun room
- Area: 144
- Dimensions: 18 x 8
Heating
- Heat Pump, Central, Fireplace(s), Electric
Cooling
- Heat Pump, Ceiling Fan(s)
Appliances
- Included: Dishwasher, Free-Standing Electric Oven, Ice Maker, Dryer, Washer, Microwave, Refrigerator, Electric Water Heater, Disposal
- Laundry: Main Level, W/D Hookup
Features
- Laminate Counters, High Ceilings, Walk-in Shower
- Flooring: Carpet, Tile, Laminate
- Windows: Blinds, Double Pane Windows
- Has basement: No
- Attic: Access Only:No Stairs
- Has fireplace: Yes
- Fireplace features: Propane
Interior area
- Total structure area: 1,755
- Total interior livable area: 1,755 sqft
- Finished area above ground: 1,755
- Finished area below ground: 0
Property
Parking
- Total spaces: 2
- Parking features: Garage Door Opener, Garage Faces Front
- Attached garage spaces: 2
Features
- Levels: One
- Stories: 1
- Patio & porch: Enclosed, Covered, Glass Enclosed
- Has spa: Yes
- Spa features: Bath
- Fencing: Privacy,Wood
- Has view: Yes
- View description: Panoramic
Lot
- Size: 1.10 Acres
- Dimensions: 133 x 386
- Features: Sprinklers In Front, Sprinklers In Rear, Dead End Street, Landscaped, Cul-De-Sac
Details
- Parcel number: 118.028000000005.014
Construction
Type & style
- Home type: SingleFamily
- Architectural style: Traditional
- Property subtype: Single Family Residence
Materials
- Vinyl Siding
- Foundation: Slab
- Roof: Composition
Condition
- Year built: 2005
Utilities & green energy
- Sewer: Community Sewer
- Water: Public
Community & neighborhood
Security
- Security features: Smoke Detector(s)
Location
- Region: Reeds Spring
- Subdivision: Starville Park
HOA & financial
HOA
- HOA fee: $1,295 annually
- Services included: Snow Removal, Sewer, Water, Trash
- Association phone: 417-331-0867
Other
Other facts
- Listing terms: Cash,Conventional
- Road surface type: Asphalt, Concrete
Price history
| Date | Event | Price |
|---|---|---|
| 1/29/2025 | Sold | -- |
Source: | ||
| 12/13/2024 | Pending sale | $327,500$187/sqft |
Source: | ||
| 11/26/2024 | Listed for sale | $327,500+21.3%$187/sqft |
Source: | ||
| 4/7/2023 | Sold | -- |
Source: | ||
| 3/12/2023 | Pending sale | $269,900$154/sqft |
Source: | ||
Public tax history
| Year | Property taxes | Tax assessment |
|---|---|---|
| 2024 | $1,268 +0.1% | $25,880 |
| 2023 | $1,266 +0.6% | $25,880 |
| 2022 | $1,259 -1.2% | $25,880 |
Find assessor info on the county website
Neighborhood: 65737
Nearby schools
GreatSchools rating
- 8/10Reeds Spring Elementary SchoolGrades: 2-4Distance: 4.7 mi
- 3/10Reeds Spring Middle SchoolGrades: 7-8Distance: 4.4 mi
- 5/10Reeds Spring High SchoolGrades: 9-12Distance: 4.3 mi
Schools provided by the listing agent
- Elementary: Reeds Spring
- Middle: Reeds Spring
- High: Reeds Spring
Source: SOMOMLS. This data may not be complete. We recommend contacting the local school district to confirm school assignments for this home.
