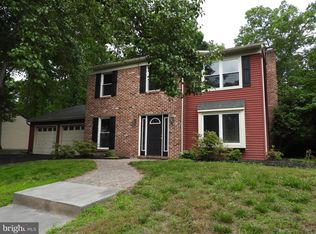Welcome to your 6 Year Young, 4 bedroom, 2 Full and 2 Half Bath Home located in the desirable Carriage Glen development. This home offers over 3,000 sq ft of living space. This is one you have been waiting for and will not disappoint you! As you turn onto Carriage Glen and start approaching the end of a cul-de-sac you will quickly notice the stunning curb appeal. Enter through the front door and you will be immediately impressed by the Espresso hardwood floors throughout the foyer, hallway as they continue into the formal living and dining rooms. This home shows like a Model with all the upgrades and details it has to offer such as the shadow boxes in the Dining Room, oversized baseboard trim, crown molding, along with upgraded premium fixtures, and recessed lighting. The Kitchen boasts 42" cabinets, granite countertops, SS appliances, double oven, pantry, center-island w/stools, ceramic tile flooring and subway backsplash. The kitchen flows very nicely into the beautiful family room with auto stereo system and a brick fireplace for those cold winter nights. Beautiful morning room with plenty of natural light coming through the windows and cathedral ceilings. The Dining room and formal living areas are both tastefully decorated and provide wonderful additional living space for dinner parties or entertaining. There is another room for an office, half bath and mudroom off the two car garage. On the second level you will find 4 spacious bedrooms and a full bathroom in the hallway along with a walk-in linen closet. The Master suite provides tray ceilings, ceiling fan, a walk-in closet, master bath with a soaken tub, tile shower and dual sinks. Large partially finished basement with high ceilings currently being used as additional living space with another half bath. Two storage rooms one already prepped for a wetbar. Basement includes french drain system and sump pump. The BEST IS YET TO COME. Start Enjoying your get togethers or relax on your Covered Trex Deck and EP Henry patio with built in fire pit. Perfect time of the year to enjoy entertaining outdoors! Need to store your yard equipment there is a NEW 20X16 shed. Your lawn will always look the best with the 9 zone irrigation system. This home provides the privacy and peace that you been looking for with the woods behind you. Make your appointment today to take a private tour of this spectacular home.
This property is off market, which means it's not currently listed for sale or rent on Zillow. This may be different from what's available on other websites or public sources.
