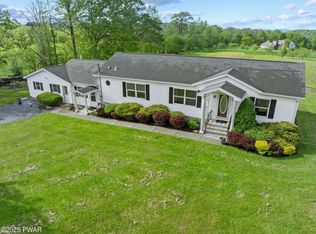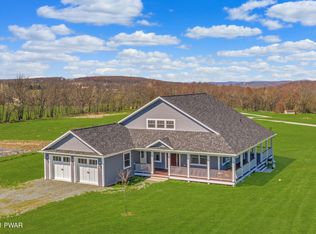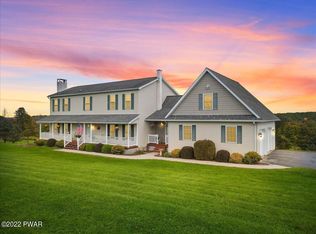Sold for $366,500 on 07/02/25
$366,500
232 Spinner Rd, Honesdale, PA 18431
4beds
2,401sqft
Single Family Residence, Multi Family
Built in 2001
-- sqft lot
$382,900 Zestimate®
$153/sqft
$2,172 Estimated rent
Home value
$382,900
$302,000 - $482,000
$2,172/mo
Zestimate® history
Loading...
Owner options
Explore your selling options
What's special
Spacious 4 bedroom, 3 bathroom Honesdale Home with Attached Apartment - Just Minutes to downtown Honesdale and Wayne Highlands Schools on a large 2.11 acre lot in the country! Welcome to this beautifully maintained and spacious home, ideally located just 5 minutes from downtown Honesdale and Wayne Highlands Schools, with quick access to Lake Wallenpaupack and all local amenities. Set on a peaceful road with an expansive front and backyard, this home offers the perfect blend of privacy and convenience. This spacious residence features 4 bedrooms and 3 full bathrooms and is designed with flexibility in mind--perfect for extended family, guests, or rental potential. The open-concept main living area is filled with natural light and features hardwood flooring, a large living room, and a well-equipped kitchen with ample cabinet and counter space. The home includes a second living area with its own entrance, kitchen, and living space, offering separation and privacy--ideal for multi-generational living or income-producing potential. Enjoy stunning views and peaceful moments in the sun-drenched four-season room that opens to a large patio area with a custom pergola swing--perfect for relaxing or entertaining. The backyard is open and flat with plenty of space for recreation or gardening. Additional highlights include a massive unfinished basement that offers plenty of storage and endless potential for expansion. The home is equipped with an efficient mini-split system for both heating and cooling, ensuring year-round comfort. A large outdoor shed provides extra space for tools and equipment. The property also offers generous parking and is situated in a lovely location with easy access to everything the area has to offer. This is a great opportunity to own a flexible home with room to grow, in a highly sought-after location!
Zillow last checked: 8 hours ago
Listing updated: July 02, 2025 at 01:29pm
Listed by:
Tim Meagher 570-253-9566,
RE/MAX WAYNE
Bought with:
Lisa McAteer, RS344103
Keller Williams RE 402 Broad
Kyle Hickey, RS365577
Keller Williams RE 402 Broad
Source: PWAR,MLS#: PW251583
Facts & features
Interior
Bedrooms & bathrooms
- Bedrooms: 4
- Bathrooms: 3
- Full bathrooms: 3
Bedroom 1
- Area: 198
- Dimensions: 11 x 18
Bedroom 2
- Area: 143
- Dimensions: 11 x 13
Bedroom 3
- Area: 169
- Dimensions: 13 x 13
Bedroom 4
- Area: 182
- Dimensions: 14 x 13
Bathroom 1
- Area: 48
- Dimensions: 8 x 6
Bathroom 2
- Area: 45
- Dimensions: 5 x 9
Bathroom 3
- Area: 104
- Dimensions: 8 x 13
Dining room
- Area: 208
- Dimensions: 16 x 13
Eating area
- Area: 130
- Dimensions: 10 x 13
Kitchen
- Area: 120
- Dimensions: 12 x 10
Kitchen
- Area: 182
- Dimensions: 14 x 13
Living room
- Area: 204
- Dimensions: 12 x 17
Living room
- Area: 273
- Dimensions: 21 x 13
Other
- Area: 312
- Dimensions: 12 x 26
Other
- Description: Screened Porch
- Area: 210
- Dimensions: 14 x 15
Heating
- Baseboard, Propane, Hot Water
Cooling
- Ceiling Fan(s), Heat Pump
Appliances
- Included: Dishwasher, Washer, Refrigerator, Dryer
Features
- Ceiling Fan(s), Second Kitchen, Eat-in Kitchen
- Flooring: Carpet, Vinyl, Hardwood
- Basement: Full,Unfinished
- Has fireplace: No
Interior area
- Total structure area: 3,909
- Total interior livable area: 2,401 sqft
- Finished area above ground: 2,401
- Finished area below ground: 0
Property
Parking
- Parking features: Driveway, Off Street
- Has uncovered spaces: Yes
Features
- Levels: One
- Stories: 1
- Exterior features: Private Yard, Storage
- Has view: Yes
- View description: Meadow
- Body of water: None
Lot
- Size: 2.11 Acres
- Features: Cleared, Few Trees
Details
- Additional structures: Shed(s), Storage
- Parcel number: 05000190015
- Zoning: Residential
- Zoning description: Residential
Construction
Type & style
- Home type: MultiFamily
- Architectural style: Ranch
- Property subtype: Single Family Residence, Multi Family
Materials
- Vinyl Siding
- Roof: Asphalt,Fiberglass
Condition
- New construction: No
- Year built: 2001
Utilities & green energy
- Sewer: Septic Tank
- Water: Well
- Utilities for property: Electricity Connected
Community & neighborhood
Location
- Region: Honesdale
- Subdivision: None
Other
Other facts
- Listing terms: Cash,VA Loan,FHA,Conventional
- Road surface type: Paved
Price history
| Date | Event | Price |
|---|---|---|
| 7/2/2025 | Sold | $366,500+5%$153/sqft |
Source: | ||
| 6/2/2025 | Pending sale | $349,000$145/sqft |
Source: | ||
| 5/28/2025 | Listed for sale | $349,000+41%$145/sqft |
Source: | ||
| 5/29/2018 | Sold | $247,500-1%$103/sqft |
Source: | ||
| 1/16/2018 | Price change | $249,900-5.7%$104/sqft |
Source: CENTURY 21 Select Group - Hamlin #16-4822 Report a problem | ||
Public tax history
| Year | Property taxes | Tax assessment |
|---|---|---|
| 2025 | $4,507 +3.3% | $276,000 |
| 2024 | $4,364 | $276,000 |
| 2023 | $4,364 +0.4% | $276,000 +53% |
Find assessor info on the county website
Neighborhood: 18431
Nearby schools
GreatSchools rating
- 7/10Lakeside Elementary SchoolGrades: 3-5Distance: 2.3 mi
- 7/10Wayne Highlands Middle SchoolGrades: 6-8Distance: 2 mi
- 8/10Honesdale High SchoolGrades: 9-12Distance: 2.1 mi

Get pre-qualified for a loan
At Zillow Home Loans, we can pre-qualify you in as little as 5 minutes with no impact to your credit score.An equal housing lender. NMLS #10287.
Sell for more on Zillow
Get a free Zillow Showcase℠ listing and you could sell for .
$382,900
2% more+ $7,658
With Zillow Showcase(estimated)
$390,558

