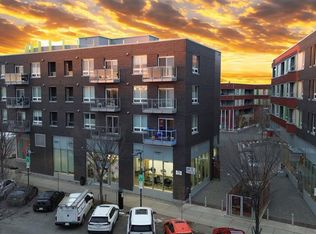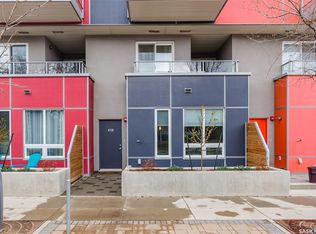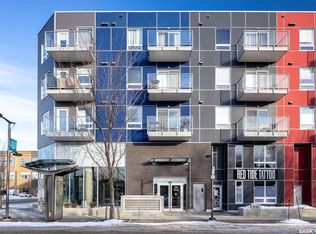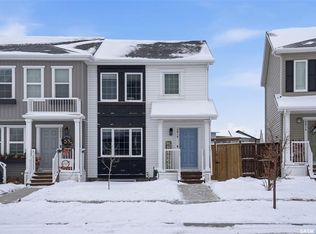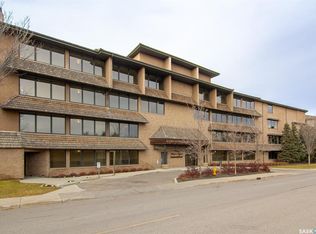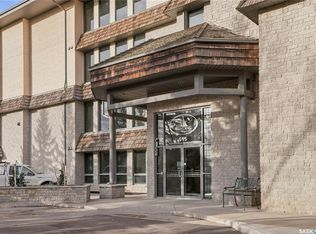232 Sonnenschein WAY, Saskatoon, SK S7M 5N7
What's special
- 13 days |
- 38 |
- 0 |
Likely to sell faster than
Zillow last checked: 8 hours ago
Listing updated: December 13, 2025 at 07:48am
James Rayner,
Coldwell Banker Signature
Facts & features
Interior
Bedrooms & bathrooms
- Bedrooms: 2
- Bathrooms: 3
Kitchen
- Description: Number of Kitchens: 1
Heating
- Forced Air
Cooling
- Central Air
Appliances
- Included: Refrigerator, Stove, Washer, Dryer, Dishwasher Built In, Microwave Hood Fan
- Laundry: In Unit
Features
- Floating Shelves
- Windows: Window Treatments
- Has fireplace: No
Interior area
- Total structure area: 1,216
- Total interior livable area: 1,216 sqft
Property
Parking
- Total spaces: 2
- Parking features: Underground
Features
- Patio & porch: Deck, Patio
- Exterior features: Balcony, Natural Gas Bbq Hookup
Lot
- Features: Trees/Shrubs
Construction
Type & style
- Home type: Townhouse
- Property subtype: Townhouse
- Attached to another structure: Yes
Materials
- Concrete, Stucco
- Roof: Other
Condition
- Year built: 2016
Community & HOA
Community
- Subdivision: Riversdale
HOA
- Has HOA: Yes
- Services included: Common Area Maintenance, Maintenance Structure, Trash, Heat, Insurance (Common), Reserve Fund, Sewer, Snow Removal, Water
- HOA fee: C$759 monthly
Location
- Region: Saskatoon
Financial & listing details
- Price per square foot: C$361/sqft
- Annual tax amount: C$3,670
- Date on market: 12/1/2025
- Ownership: Condominium
(306) 370-0885
By pressing Contact Agent, you agree that the real estate professional identified above may call/text you about your search, which may involve use of automated means and pre-recorded/artificial voices. You don't need to consent as a condition of buying any property, goods, or services. Message/data rates may apply. You also agree to our Terms of Use. Zillow does not endorse any real estate professionals. We may share information about your recent and future site activity with your agent to help them understand what you're looking for in a home.
Price history
Price history
| Date | Event | Price |
|---|---|---|
| 12/1/2025 | Listed for sale | C$439,000C$361/sqft |
Source: Saskatchewan REALTORS® Association #SK025018 Report a problem | ||
Public tax history
Public tax history
Tax history is unavailable.Climate risks
Neighborhood: Riversdale
Nearby schools
GreatSchools rating
No schools nearby
We couldn't find any schools near this home.
- Loading
