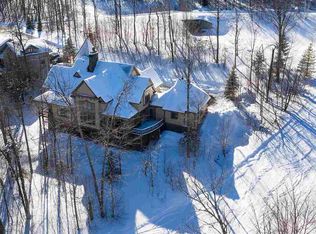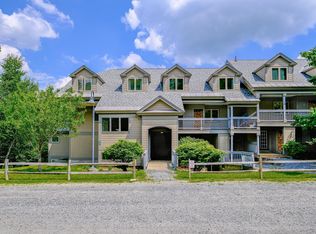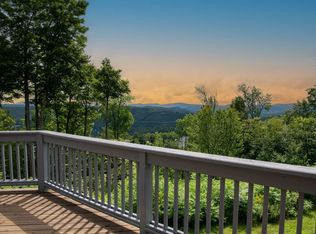Beautiful mountain retreat located at Solitude Village on Okemo Mountain. This custom-built Adirondack-style home is perched above the Village, offering amazing mountain views and direct access to the Rising Star ski trail for ski-in/ski-out access. Entering into the home, natural light fills the living space with ample windows and an open-concept floor plan. The large kitchen has everything the chef in your family would need with additional bar seating and dining area. Cozy up in the living room with the wood-burning stone fireplace or relax on the deck in the warmer months overlooking the ski trails. The private master bedroom suite is located on the upper level, featuring a sitting area with gas fireplace, gorgeous full bathroom with a BainUltra air jetted tub and an expansive walk-in closet. Two additional guest bedrooms with ensuite bathrooms can also be found on the upper level. Watch a movie in the family room on the lower level or exit the home through the walk-out ski room to start your day on the slopes. Two additional guest bedrooms on the lower level are perfect for the kids! Relax in the outdoor hot tub after a long day on the slopes with views of the ski trail. Plus, the two-car heated garage will keep your cars clear through the winter. To top it all off, you can enjoy the amenities that Solitude Village has to offer including the outdoor, heated pool, 43 North Restaurant, exercise facility and hot tubs. Enjoy mountain luxury at its finest!
This property is off market, which means it's not currently listed for sale or rent on Zillow. This may be different from what's available on other websites or public sources.


