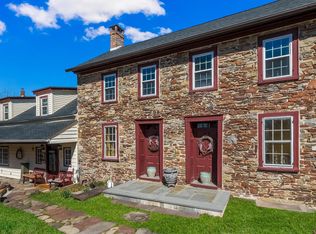Sold for $463,000
$463,000
232 Smithtown Rd, Pipersville, PA 18947
4beds
2,234sqft
Single Family Residence
Built in 1860
0.4 Acres Lot
$589,500 Zestimate®
$207/sqft
$3,668 Estimated rent
Home value
$589,500
$542,000 - $643,000
$3,668/mo
Zestimate® history
Loading...
Owner options
Explore your selling options
What's special
Nestled within the picturesque Bucks County stands an exquisite testament to history and architectural elegance—a captivating Victorian home that dates back to the distinguished year of 1860. This splendid residence brims with an abundance of character, boasting an array of captivating features that seamlessly blend heritage with modern comforts. From the moment you approach, the allure of this home is evident. Step inside to discover a world where history whispers through every nook and cranny, where the past meets the present in a harmonious embrace. The heart of this residence is a kitchen steeped in both functionality and tradition. An original walk-in fireplace has been transformed into a spacious storage/pantry closet, serving as a testament to its bygone era. Complemented by an inviting island, a convenient breakfast bar, and an intimate 8 x 6 breakfast area, this kitchen exudes warmth and functionality, offering a space that harmonizes old-world charm with modern convenience. Throughout the main level, pine floors grace the living room and dining room, exuding a sense of timeless grace. Beneath the carpet on the second level, these same pine floors await rediscovery, preserving the home's authenticity and character. Ascending to the upper levels, the second floor hosts three bedrooms, each preserving the Victorian aesthetic, while a master suite graces the third floor, offering a serene retreat. Every floor boasts its own full bath, combining convenience with elegance. Meticulously maintained and recently rejuvenated with fresh interior and exterior paint, this residence gleams with renewed vitality. For added convenience, an oversized two-car detached garage with a second-floor space stands ready to accommodate vehicles or serve as a versatile area for various pursuits. All of this rests on a generous .40-acre lot, providing ample space for outdoor activities or potential expansion. In summary, this Victorian gem offers not just a residence but a narrative—a testament to the enduring elegance of a bygone era interwoven with the comforts of contemporary living. Here, amidst the tranquility of history, charm, and functionality converge to create an idyllic place to call home.
Zillow last checked: 8 hours ago
Listing updated: December 18, 2023 at 01:15am
Listed by:
Robin Lawhorn 717-305-0571,
Glocker & Company-Boyertown
Bought with:
NON MEMBER, 0225194075
Non Subscribing Office
Source: Bright MLS,MLS#: PABU2061100
Facts & features
Interior
Bedrooms & bathrooms
- Bedrooms: 4
- Bathrooms: 3
- Full bathrooms: 3
- Main level bathrooms: 1
Basement
- Area: 0
Heating
- Baseboard, Oil, Electric
Cooling
- Window Unit(s), Electric
Appliances
- Included: Electric Water Heater
Features
- Basement: Full,Unfinished
- Has fireplace: No
Interior area
- Total structure area: 2,234
- Total interior livable area: 2,234 sqft
- Finished area above ground: 2,234
- Finished area below ground: 0
Property
Parking
- Total spaces: 2
- Parking features: Garage Door Opener, Oversized, Storage, Driveway, Off Site, Detached
- Garage spaces: 2
- Has uncovered spaces: Yes
Accessibility
- Accessibility features: None
Features
- Levels: Three
- Stories: 3
- Pool features: None
Lot
- Size: 0.40 Acres
- Dimensions: 117.00 x 149.00
Details
- Additional structures: Above Grade, Below Grade
- Parcel number: 44022018
- Zoning: RA
- Special conditions: Standard
Construction
Type & style
- Home type: SingleFamily
- Architectural style: Victorian
- Property subtype: Single Family Residence
Materials
- Frame
- Foundation: Stone
Condition
- New construction: No
- Year built: 1860
Utilities & green energy
- Sewer: On Site Septic
- Water: Well
Community & neighborhood
Location
- Region: Pipersville
- Subdivision: None Available
- Municipality: TINICUM TWP
Other
Other facts
- Listing agreement: Exclusive Right To Sell
- Ownership: Fee Simple
Price history
| Date | Event | Price |
|---|---|---|
| 12/15/2023 | Sold | $463,000+7.9%$207/sqft |
Source: | ||
| 11/22/2023 | Pending sale | $429,000$192/sqft |
Source: | ||
| 11/17/2023 | Listed for sale | $429,000+145.1%$192/sqft |
Source: | ||
| 7/14/1998 | Sold | $175,000$78/sqft |
Source: Public Record Report a problem | ||
Public tax history
| Year | Property taxes | Tax assessment |
|---|---|---|
| 2025 | $4,407 | $28,400 |
| 2024 | $4,407 +2.3% | $28,400 |
| 2023 | $4,308 +1.2% | $28,400 |
Find assessor info on the county website
Neighborhood: 18947
Nearby schools
GreatSchools rating
- 7/10Tinicum El SchoolGrades: K-5Distance: 1.7 mi
- 6/10Palisades Middle SchoolGrades: 6-8Distance: 7.3 mi
- 6/10Palisades High SchoolGrades: 9-12Distance: 6.9 mi
Schools provided by the listing agent
- District: Palisades
Source: Bright MLS. This data may not be complete. We recommend contacting the local school district to confirm school assignments for this home.
Get a cash offer in 3 minutes
Find out how much your home could sell for in as little as 3 minutes with a no-obligation cash offer.
Estimated market value$589,500
Get a cash offer in 3 minutes
Find out how much your home could sell for in as little as 3 minutes with a no-obligation cash offer.
Estimated market value
$589,500
