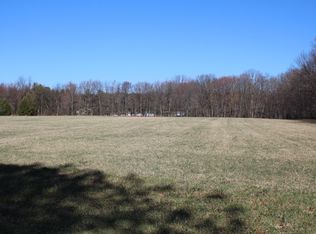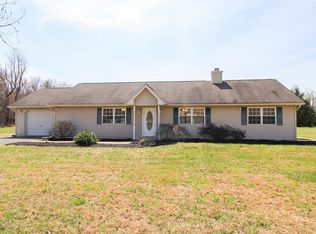Sold for $515,000
$515,000
232 Smith Rd, Kunkletown, PA 18058
4beds
2,578sqft
Single Family Residence
Built in 2016
4.43 Acres Lot
$558,600 Zestimate®
$200/sqft
$2,951 Estimated rent
Home value
$558,600
$531,000 - $592,000
$2,951/mo
Zestimate® history
Loading...
Owner options
Explore your selling options
What's special
Stunning Views. Wineries & wildlife is what you'll have nearby in this 4 BR, 3 full bath Colonial home situated on a 4.43 acre treelined backyard. Quality built in 2016 with a standard septic & many upgrades including cherry cabinets, classic granite counters, stainless high end appliances & hardwood floors throughout. Family room opens to the kitchen accessing the large deck through the patio doors. Cathedral foyer & open staircase to the 2nd floor where you will find a large master bedroom & bath along with 3 additional large bedrooms & additional full bath. First floor also has a full bath with shower, an area for a wet bar for entertaining and a large basement ready to be finished!
Zillow last checked: 8 hours ago
Listing updated: May 10, 2024 at 11:03am
Listed by:
Jill Koch 484-239-8377,
BHHS - Choice Properties
Bought with:
Bernadette Rabel, RS338088
Keller Williams Allentown
Source: GLVR,MLS#: 734969 Originating MLS: Lehigh Valley MLS
Originating MLS: Lehigh Valley MLS
Facts & features
Interior
Bedrooms & bathrooms
- Bedrooms: 4
- Bathrooms: 3
- Full bathrooms: 3
Primary bedroom
- Level: Second
- Dimensions: 22.50 x 14.90
Bedroom
- Level: Second
- Dimensions: 13.30 x 10.11
Bedroom
- Level: Second
- Dimensions: 12.00 x 15.00
Bedroom
- Level: Second
- Dimensions: 12.20 x 13.70
Den
- Level: First
- Dimensions: 12.70 x 11.20
Dining room
- Level: First
- Dimensions: 11.40 x 10.10
Family room
- Level: First
- Dimensions: 15.20 x 16.90
Foyer
- Level: First
- Dimensions: 7.00 x 11.10
Other
- Level: First
- Dimensions: 5.70 x 8.10
Other
- Level: Second
- Dimensions: 9.00 x 7.11
Other
- Level: Second
- Dimensions: 13.20 x 9.90
Kitchen
- Level: First
- Dimensions: 15.50 x 17.10
Laundry
- Level: Second
- Dimensions: 9.90 x 7.11
Other
- Description: Pantry
- Level: First
- Dimensions: 4.00 x 4.00
Other
- Description: Walk in closet
- Level: Second
- Dimensions: 9.90 x 8.11
Heating
- Forced Air, Heat Pump
Cooling
- Central Air
Appliances
- Included: Built-In Oven, Dishwasher, Electric Cooktop, Electric Dryer, Electric Water Heater, Microwave, Refrigerator, Washer
- Laundry: Washer Hookup, Dryer Hookup, ElectricDryer Hookup, Upper Level
Features
- Cathedral Ceiling(s), Dining Area, Separate/Formal Dining Room, Entrance Foyer, Eat-in Kitchen, High Ceilings, Family Room Main Level, Traditional Floorplan, Vaulted Ceiling(s), Walk-In Closet(s)
- Flooring: Carpet, Hardwood, Laminate, Resilient, Tile
- Windows: Replacement Windows
- Basement: Full
Interior area
- Total interior livable area: 2,578 sqft
- Finished area above ground: 2,578
- Finished area below ground: 0
Property
Parking
- Total spaces: 3
- Parking features: Attached, Garage
- Attached garage spaces: 3
Features
- Stories: 2
- Patio & porch: Covered, Deck, Patio, Porch
- Exterior features: Deck, Fire Pit, Porch, Patio
- Has view: Yes
- View description: Mountain(s), Panoramic
Lot
- Size: 4.43 Acres
- Features: Flat, Not In Subdivision
- Residential vegetation: Partially Wooded
Details
- Parcel number: 13621700186690
- Zoning: R-1 - RESIDENTIAL
- Special conditions: None
Construction
Type & style
- Home type: SingleFamily
- Architectural style: Colonial
- Property subtype: Single Family Residence
Materials
- Vinyl Siding
- Roof: Asphalt,Fiberglass
Condition
- Year built: 2016
Utilities & green energy
- Electric: 200+ Amp Service, Circuit Breakers
- Sewer: Septic Tank
- Water: Well
- Utilities for property: Cable Available
Community & neighborhood
Location
- Region: Kunkletown
- Subdivision: Not in Development
Other
Other facts
- Listing terms: Cash,Conventional
- Ownership type: Fee Simple
- Road surface type: Paved
Price history
| Date | Event | Price |
|---|---|---|
| 5/10/2024 | Sold | $515,000-1%$200/sqft |
Source: | ||
| 4/9/2024 | Pending sale | $520,000$202/sqft |
Source: | ||
| 3/27/2024 | Listed for sale | $520,000+994.7%$202/sqft |
Source: | ||
| 8/29/2016 | Sold | $47,500$18/sqft |
Source: Public Record Report a problem | ||
Public tax history
| Year | Property taxes | Tax assessment |
|---|---|---|
| 2025 | $10,121 +7.1% | $317,890 |
| 2024 | $9,448 +4.3% | $317,890 |
| 2023 | $9,055 +5.7% | $317,890 +2.6% |
Find assessor info on the county website
Neighborhood: 18058
Nearby schools
GreatSchools rating
- 5/10Pleasant Valley Intrmd SchoolGrades: 3-5Distance: 3.2 mi
- 4/10Pleasant Valley Middle SchoolGrades: 6-8Distance: 6.8 mi
- 5/10Pleasant Valley High SchoolGrades: 9-12Distance: 7 mi
Schools provided by the listing agent
- District: Pleasant Valley
Source: GLVR. This data may not be complete. We recommend contacting the local school district to confirm school assignments for this home.
Get pre-qualified for a loan
At Zillow Home Loans, we can pre-qualify you in as little as 5 minutes with no impact to your credit score.An equal housing lender. NMLS #10287.
Sell with ease on Zillow
Get a Zillow Showcase℠ listing at no additional cost and you could sell for —faster.
$558,600
2% more+$11,172
With Zillow Showcase(estimated)$569,772

