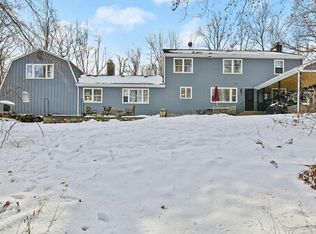Sold for $1,575,000
$1,575,000
232 Sleepy Hollow Road, New Canaan, CT 06840
4beds
4,436sqft
Single Family Residence
Built in 1967
2.01 Acres Lot
$1,604,400 Zestimate®
$355/sqft
$9,470 Estimated rent
Home value
$1,604,400
$1.44M - $1.78M
$9,470/mo
Zestimate® history
Loading...
Owner options
Explore your selling options
What's special
Nestled at the end of a peaceful cul-de-sac, this striking contemporary residence offers nearly 4,500sq ft of sun-drenched living space, thoughtfully designed for modern living. Set on two tranquil and private acres, the home is defined by dramatic walls of glass, soaring ceiling and a seamless connection between indoor and outdoor spaces. Key features include: 4 generously sized bedrooms and 4 full bathrooms. Vaulted living room with a fireplace, skylights and French doors that open to an expansive rear deck, perfect for entertaining or relaxing. First floor primary suite with a bright skylit bath. Eat-in kitchen that flows into to a beautiful glass-ceiling solarium. Walkout lower level featuring a cozy family room with fireplace, an oversized bedroom and two versatile bonus rooms - ideal as a playroom, home office or gym. Additional highlights include a whole-house generator and a flexible layout that offers space for everyone. Just minutes from town, this home delivers the perfect blend of privacy, comfort and convenience.
Zillow last checked: 8 hours ago
Listing updated: October 30, 2025 at 12:51pm
Listed by:
Jane Forte 917-697-4302,
Coldwell Banker Realty 203-966-3737
Bought with:
Joe Balestriere, RES.0792559
William Raveis Real Estate
Source: Smart MLS,MLS#: 24124215
Facts & features
Interior
Bedrooms & bathrooms
- Bedrooms: 4
- Bathrooms: 4
- Full bathrooms: 4
Primary bedroom
- Features: Full Bath, Hardwood Floor
- Level: Main
- Area: 331.5 Square Feet
- Dimensions: 15 x 22.1
Bedroom
- Features: Hardwood Floor
- Level: Main
- Area: 231.4 Square Feet
- Dimensions: 14.11 x 16.4
Bedroom
- Features: Full Bath, Hardwood Floor
- Level: Main
Bedroom
- Features: Patio/Terrace, Wall/Wall Carpet
- Level: Lower
Dining room
- Features: Hardwood Floor
- Level: Main
- Area: 145.32 Square Feet
- Dimensions: 12 x 12.11
Family room
- Features: Fireplace, Patio/Terrace, Wall/Wall Carpet
- Level: Lower
- Area: 370.14 Square Feet
- Dimensions: 18.6 x 19.9
Kitchen
- Features: Dining Area, Tile Floor
- Level: Main
- Area: 163.49 Square Feet
- Dimensions: 12.11 x 13.5
Living room
- Features: Skylight, Ceiling Fan(s), Fireplace, Hardwood Floor
- Level: Main
- Area: 524.02 Square Feet
- Dimensions: 19.7 x 26.6
Other
- Features: Wall/Wall Carpet
- Level: Lower
- Area: 381.9 Square Feet
- Dimensions: 19 x 20.1
Other
- Features: Wall/Wall Carpet
- Level: Lower
- Area: 216.05 Square Feet
- Dimensions: 14.5 x 14.9
Sun room
- Features: Tile Floor
- Level: Main
- Area: 155.89 Square Feet
- Dimensions: 11.9 x 13.1
Heating
- Forced Air, Oil
Cooling
- Central Air
Appliances
- Included: Cooktop, Oven, Microwave, Refrigerator, Dishwasher, Washer, Dryer, Water Heater
- Laundry: Lower Level
Features
- Doors: French Doors
- Basement: Full,Finished,Liveable Space
- Attic: Partially Finished,Walk-up
- Number of fireplaces: 2
Interior area
- Total structure area: 4,436
- Total interior livable area: 4,436 sqft
- Finished area above ground: 4,436
Property
Parking
- Total spaces: 3
- Parking features: Attached
- Attached garage spaces: 3
Features
- Patio & porch: Deck, Patio
Lot
- Size: 2.01 Acres
- Features: Wooded, Cul-De-Sac
Details
- Parcel number: 187537
- Zoning: 2AC
Construction
Type & style
- Home type: SingleFamily
- Architectural style: Contemporary
- Property subtype: Single Family Residence
Materials
- Vertical Siding, Wood Siding
- Foundation: Concrete Perimeter
- Roof: Asphalt
Condition
- New construction: No
- Year built: 1967
Utilities & green energy
- Sewer: Septic Tank
- Water: Well
Community & neighborhood
Location
- Region: New Canaan
Price history
| Date | Event | Price |
|---|---|---|
| 10/30/2025 | Sold | $1,575,000-4.5%$355/sqft |
Source: | ||
| 9/25/2025 | Pending sale | $1,649,000$372/sqft |
Source: | ||
| 9/5/2025 | Listed for sale | $1,649,000-8.1%$372/sqft |
Source: | ||
| 9/5/2025 | Listing removed | $1,795,000$405/sqft |
Source: | ||
| 8/12/2025 | Price change | $1,795,000-5.3%$405/sqft |
Source: | ||
Public tax history
| Year | Property taxes | Tax assessment |
|---|---|---|
| 2025 | $15,257 +3.4% | $914,130 |
| 2024 | $14,754 +28.7% | $914,130 +51% |
| 2023 | $11,467 +3.1% | $605,430 |
Find assessor info on the county website
Neighborhood: 06840
Nearby schools
GreatSchools rating
- 10/10East SchoolGrades: K-4Distance: 2.3 mi
- 9/10Saxe Middle SchoolGrades: 5-8Distance: 3.3 mi
- 10/10New Canaan High SchoolGrades: 9-12Distance: 3.5 mi
Schools provided by the listing agent
- Elementary: East
- Middle: Saxe Middle
- High: New Canaan
Source: Smart MLS. This data may not be complete. We recommend contacting the local school district to confirm school assignments for this home.
Get pre-qualified for a loan
At Zillow Home Loans, we can pre-qualify you in as little as 5 minutes with no impact to your credit score.An equal housing lender. NMLS #10287.
Sell for more on Zillow
Get a Zillow Showcase℠ listing at no additional cost and you could sell for .
$1,604,400
2% more+$32,088
With Zillow Showcase(estimated)$1,636,488
