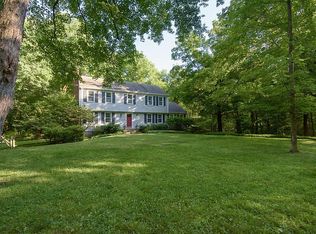Better than new custom built home located on beautiful Silver Spring Road Great walking neighborhood and easy access to both Wilton and Ridgefield town centers. The inviting entrance has a scenic front porch and leads to a gorgeous foyer with intricate wood floor details. This well planned home has 4 bedrooms each with en suite private bath. The open kitchen boasts custom cabinetry, high end appliances, has a large center island, eating area and flows into the family room with fantastic stone fireplace. There is also a lovely large screened in porch with bluestone flooring with access to further outdoor entertaining area and patio. The 3 car garage is on the main level and door opens into a large mudroom/pantry area with easy flow into the kitchen. In addition to the 4 upstairs bedrooms/baths - there is also a large playroom/office/media room and a walk up attic waiting to be used as additional storage or finished off as a playroom, office space, workout area,etc. The lower level is walk out and partially finished with plenty of room for ping pong, games, workout area, etc. It has a bit of an industrial vibe utilizing the exposed concrete walls juxtaposed against finished floors and ceiling. Generator hookup, new hot water heater, and invisible fence are just some of the features that make this home a one of a kind find Sited on 2 level, private acres.
This property is off market, which means it's not currently listed for sale or rent on Zillow. This may be different from what's available on other websites or public sources.
