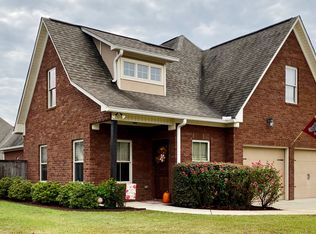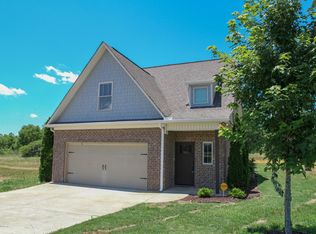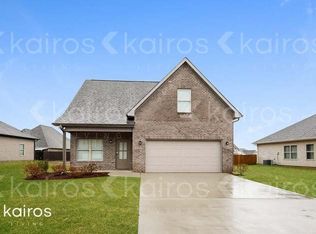Sold for $315,000
$315,000
232 Shepherds Loop, Jasper, AL 35504
4beds
2,548sqft
Single Family Residence
Built in 2021
8,712 Square Feet Lot
$336,300 Zestimate®
$124/sqft
$2,129 Estimated rent
Home value
$336,300
$319,000 - $353,000
$2,129/mo
Zestimate® history
Loading...
Owner options
Explore your selling options
What's special
"Welcome to 232 Shepherds Loop Charming 4-bed, 3-bath home in Jasper, AL. Spacious living area, modern kitchen, tranquil primary suite, landscaped yard, Luxury Vinyl Plank and more! Convenient location near schools, parks, hospital and shopping. Your perfect family retreat awaits!" As you step inside, you'll be greeted by a warm and inviting atmosphere. The kitchen is a chef's dream, featuring Black S/S appliances, ample Granite countertops, and plenty of storage for all your culinary needs. Whether you're whipping up a quick breakfast or preparing a gourmet feast, this kitchen is sure to inspire your inner chef. Retreat to the tranquil primary suite, complete with a luxurious ensuite bathroom and walk-in closet. Three additional bedrooms offer plenty of space for family or guests, each with its own unique charm. Outside, you'll find a beautifully landscaped yard, perfect for enjoying the fresh air and sunshine in your glass enclosed sunroom by Patio Enclosures.
Zillow last checked: 8 hours ago
Listing updated: April 15, 2024 at 06:49am
Listed by:
Cliff Glansen 954-965-3990,
FlatFee.com
Bought with:
MLS Non-member Company
Birmingham Non-Member Office
Source: GALMLS,MLS#: 21377306
Facts & features
Interior
Bedrooms & bathrooms
- Bedrooms: 4
- Bathrooms: 3
- Full bathrooms: 3
Primary bedroom
- Level: Second
- Area: 440
- Dimensions: 22 x 20
Bedroom 1
- Level: Second
- Area: 22
- Dimensions: 11 x 2
Bedroom 2
- Level: First
- Area: 108
- Dimensions: 12 x 9
Bedroom 3
- Level: Second
- Area: 304
- Dimensions: 19 x 16
Kitchen
- Features: Eat-in Kitchen, Pantry
- Level: First
Living room
- Level: First
Basement
- Area: 0
Heating
- Central
Cooling
- Central Air
Appliances
- Included: Convection Oven, Dishwasher, Disposal, Microwave, Refrigerator, Tankless Water Heater
- Laundry: Electric Dryer Hookup, Washer Hookup, Upper Level, Laundry Room, Laundry (ROOM), Yes
Features
- Recessed Lighting, Split Bedroom, High Ceilings, Crown Molding, Tray Ceiling(s), Soaking Tub, Separate Shower, Walk-In Closet(s)
- Flooring: Carpet, Tile, Vinyl
- Doors: French Doors
- Attic: Pull Down Stairs,Yes
- Has fireplace: No
Interior area
- Total interior livable area: 2,548 sqft
- Finished area above ground: 2,548
- Finished area below ground: 0
Property
Parking
- Total spaces: 2
- Parking features: Attached, Garage Faces Front
- Attached garage spaces: 2
Features
- Levels: 2+ story
- Patio & porch: Porch
- Exterior features: Lighting
- Pool features: None
- Fencing: Fenced
- Has view: Yes
- View description: None
- Waterfront features: No
Lot
- Size: 8,712 sqft
Details
- Parcel number: 1701121000001.0640
- Special conditions: N/A
Construction
Type & style
- Home type: SingleFamily
- Property subtype: Single Family Residence
Materials
- 1 Side Brick
- Foundation: Slab
Condition
- Year built: 2021
Utilities & green energy
- Sewer: Septic Tank
- Water: Public
- Utilities for property: Underground Utilities
Community & neighborhood
Location
- Region: Jasper
- Subdivision: Blackwell Meadows
Other
Other facts
- Price range: $315K - $315K
Price history
| Date | Event | Price |
|---|---|---|
| 4/9/2024 | Sold | $315,000-0.9%$124/sqft |
Source: | ||
| 2/18/2024 | Pending sale | $318,000$125/sqft |
Source: | ||
| 2/17/2024 | Listed for sale | $318,000+18.8%$125/sqft |
Source: | ||
| 10/21/2021 | Sold | $267,605+21.2%$105/sqft |
Source: | ||
| 4/7/2021 | Listing removed | -- |
Source: | ||
Public tax history
| Year | Property taxes | Tax assessment |
|---|---|---|
| 2024 | -- | $37,400 +12% |
| 2023 | -- | $33,380 -25.3% |
| 2022 | $1,786 | $44,660 |
Find assessor info on the county website
Neighborhood: 35504
Nearby schools
GreatSchools rating
- 10/10T R Simmons Elementary SchoolGrades: PK-1Distance: 2.3 mi
- 10/10Jasper Junior High SchoolGrades: 7-8Distance: 2.1 mi
- 7/10Jasper High SchoolGrades: 9-12Distance: 2.1 mi
Schools provided by the listing agent
- Elementary: Simmons, T R
- Middle: Jasper
- High: Jasper
Source: GALMLS. This data may not be complete. We recommend contacting the local school district to confirm school assignments for this home.
Get pre-qualified for a loan
At Zillow Home Loans, we can pre-qualify you in as little as 5 minutes with no impact to your credit score.An equal housing lender. NMLS #10287.


