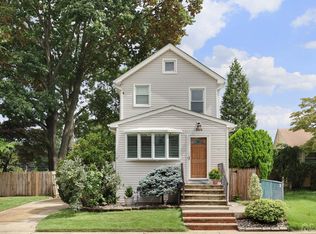Exceptional quality updates abound in this three bedroom three full bath Ranch. Beautifully renovated kitchen opens to living room providing abundant space for entertaining. In ground pool with patio make enjoying the outdoors a pleasure. Relax in the heated sun room all year long. Recently replaced air conditioner, hot water heater, pool liner and roof. Situated in the Beechwood Heights section of Middlesex conveniently located to routes 287, 22 and public transportation.
This property is off market, which means it's not currently listed for sale or rent on Zillow. This may be different from what's available on other websites or public sources.
