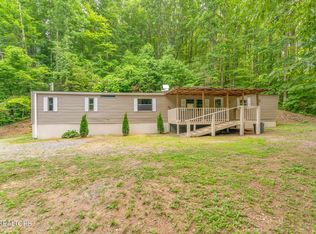Closed
$210,000
232 Shady Rd, Oliver Springs, TN 37840
3beds
1,848sqft
Mobile Home, Residential
Built in 2002
2.34 Acres Lot
$263,700 Zestimate®
$114/sqft
$1,403 Estimated rent
Home value
$263,700
$245,000 - $282,000
$1,403/mo
Zestimate® history
Loading...
Owner options
Explore your selling options
What's special
Due to amount of showings and the anticipation of multiple offers the sellers are asking for all offers due by 10:00pm Thursday with a response time of 12:00pm Friday. The beautiful and updated home sits on 2+ acres of privacy! The home will qualify for 100% financing! This house features two living rooms with an open floor plan perfect for hosting all the family get togethers! The large fenced in lot is perfect for the fur babies to get their zoomies on! It has 3 bedrooms and 2 full baths. Sellers have added a brand new roof, HVAC, decking and many more upgrades! This home will not last long and is priced to sell quick! Schedule your showing today.
Zillow last checked: 8 hours ago
Listing updated: August 08, 2025 at 09:51am
Listing Provided by:
Steven Lee Hensley 865-693-3232,
Realty Executives Associates
Bought with:
Leah Sabol, 283846
Century 21 Legacy
Source: RealTracs MLS as distributed by MLS GRID,MLS#: 2835938
Facts & features
Interior
Bedrooms & bathrooms
- Bedrooms: 3
- Bathrooms: 2
- Full bathrooms: 2
Bedroom 1
- Features: Walk-In Closet(s)
- Level: Walk-In Closet(s)
Dining room
- Features: Formal
- Level: Formal
Other
- Features: Utility Room
- Level: Utility Room
Heating
- Central, Electric
Cooling
- Central Air, Ceiling Fan(s)
Appliances
- Included: Dishwasher, Disposal, Dryer, Range, Refrigerator, Oven, Washer
- Laundry: Washer Hookup, Electric Dryer Hookup
Features
- Walk-In Closet(s), Ceiling Fan(s)
- Flooring: Carpet, Laminate, Vinyl
- Basement: Crawl Space
- Number of fireplaces: 1
Interior area
- Total structure area: 1,848
- Total interior livable area: 1,848 sqft
- Finished area above ground: 1,848
Property
Features
- Levels: One
- Patio & porch: Deck, Porch, Covered
- Waterfront features: Creek
Lot
- Size: 2.34 Acres
- Features: Other, Wooded, Level, Rolling Slope
- Topography: Other,Wooded,Level,Rolling Slope
Details
- Parcel number: 004 07400 000
- Special conditions: Standard
Construction
Type & style
- Home type: MobileManufactured
- Property subtype: Mobile Home, Residential
Materials
- Other
Condition
- New construction: No
- Year built: 2002
Utilities & green energy
- Sewer: Septic Tank
- Water: Public
- Utilities for property: Electricity Available, Water Available
Community & neighborhood
Security
- Security features: Smoke Detector(s)
Location
- Region: Oliver Springs
- Subdivision: Paul Duncan Prop
Price history
| Date | Event | Price |
|---|---|---|
| 6/30/2023 | Sold | $210,000+5.1%$114/sqft |
Source: | ||
| 6/9/2023 | Pending sale | $199,900$108/sqft |
Source: | ||
| 6/7/2023 | Listed for sale | $199,900+109.3%$108/sqft |
Source: | ||
| 3/31/2020 | Sold | $95,500$52/sqft |
Source: | ||
| 2/19/2020 | Pending sale | $95,500$52/sqft |
Source: Realty Executives Associates #1107968 Report a problem | ||
Public tax history
| Year | Property taxes | Tax assessment |
|---|---|---|
| 2024 | $704 | $29,350 |
| 2023 | $704 +88.1% | $29,350 +88.1% |
| 2022 | $374 -2.8% | $15,600 |
Find assessor info on the county website
Neighborhood: 37840
Nearby schools
GreatSchools rating
- 6/10Dyllis Springs ElementaryGrades: PK-5Distance: 1.4 mi
- 4/10Oliver Springs Elementary SchoolGrades: 6-8Distance: 2.1 mi
- 6/10Oliver Springs High SchoolGrades: 9-12Distance: 2 mi
Schools provided by the listing agent
- Elementary: Dyllis Springs Elementary
- Middle: Oliver Springs Middle
- High: Oliver Springs High School
Source: RealTracs MLS as distributed by MLS GRID. This data may not be complete. We recommend contacting the local school district to confirm school assignments for this home.
