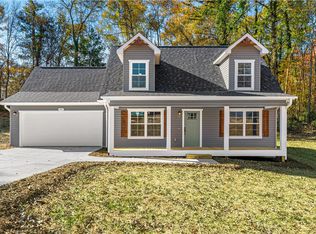Sold for $265,000 on 05/16/25
$265,000
232 Scotland Rd, Seneca, SC 29678
3beds
1,277sqft
Single Family Residence
Built in 2023
0.28 Acres Lot
$271,400 Zestimate®
$208/sqft
$1,749 Estimated rent
Home value
$271,400
$233,000 - $315,000
$1,749/mo
Zestimate® history
Loading...
Owner options
Explore your selling options
What's special
Location! Location! Location! If you enjoy the outdoors and the convenience of being near beautiful historic downtown Seneca, this home is for you! Built in 2023, this home is worry free . This 3 bed 2 bath home has all LVP flooring throughout the home. The open floor plan allows for an easy flow from your kitchen to your living room. The kitchen has granite counter tops with a beautiful backsplash. All appliances will convey with the home. Your primary bedroom is an ensuite with upscale fixtures and granite counter tops. When you walk outdoors you feel like your part of nature yet your so close to everything. For your entertainment... Shaver recreation park, running trails, 18 hole disk golf course are all within walking distance as well as Jazz on the Alley, Ram Cat Alley and all the cute shops and restaurants in downtown Seneca. This home qualifies for USDA, VA, FHA and Conventional Loan types. Make your appointment NOW to see this cute home! OPEN HOUSE April 19 from 12:30 to 2:30. We would love to see YOU!!!
Zillow last checked: 8 hours ago
Listing updated: May 16, 2025 at 11:03pm
Listed by:
Amy Pendergast 864-888-7067,
Western Upstate Keller William
Bought with:
AGENT NONMEMBER
NONMEMBER OFFICE
Source: WUMLS,MLS#: 20286004 Originating MLS: Western Upstate Association of Realtors
Originating MLS: Western Upstate Association of Realtors
Facts & features
Interior
Bedrooms & bathrooms
- Bedrooms: 3
- Bathrooms: 2
- Full bathrooms: 2
- Main level bathrooms: 2
- Main level bedrooms: 3
Primary bedroom
- Level: Main
- Dimensions: 13 X12
Bedroom 2
- Level: Main
- Dimensions: 10 X 10
Bedroom 3
- Level: Main
- Dimensions: 10 X 10
Kitchen
- Features: Eat-in Kitchen
- Level: Main
- Dimensions: 15 X14
Laundry
- Level: Main
- Dimensions: 15 X 5
Living room
- Level: Main
- Dimensions: 15 X 14
Heating
- Central, Electric
Cooling
- Central Air, Electric
Appliances
- Included: Dryer, Dishwasher, Electric Oven, Electric Range, Electric Water Heater, Microwave, Refrigerator, Washer
- Laundry: Washer Hookup, Electric Dryer Hookup
Features
- Ceiling Fan(s), Granite Counters, Bath in Primary Bedroom, Main Level Primary, Pull Down Attic Stairs, Smooth Ceilings, Tub Shower, Walk-In Closet(s)
- Flooring: Luxury Vinyl Plank
- Windows: Vinyl
- Basement: None
Interior area
- Total structure area: 1,277
- Total interior livable area: 1,277 sqft
- Finished area above ground: 1,277
- Finished area below ground: 0
Property
Parking
- Parking features: None, Driveway
Features
- Levels: One
- Stories: 1
- Patio & porch: Front Porch
- Exterior features: Paved Driveway, Porch
Lot
- Size: 0.28 Acres
- Features: City Lot, Level, Not In Subdivision, Trees, Wooded
Details
- Parcel number: 5203201028
Construction
Type & style
- Home type: SingleFamily
- Architectural style: Cottage,Ranch
- Property subtype: Single Family Residence
Materials
- Vinyl Siding
- Foundation: Slab
- Roof: Architectural,Shingle
Condition
- Year built: 2023
Utilities & green energy
- Sewer: Public Sewer
- Water: Public
- Utilities for property: Electricity Available, Sewer Available
Community & neighborhood
Security
- Security features: Security System Owned, Smoke Detector(s)
Location
- Region: Seneca
HOA & financial
HOA
- Has HOA: No
Other
Other facts
- Listing agreement: Exclusive Right To Sell
- Listing terms: USDA Loan
Price history
| Date | Event | Price |
|---|---|---|
| 5/16/2025 | Sold | $265,000-3.6%$208/sqft |
Source: | ||
| 5/11/2025 | Pending sale | $275,000$215/sqft |
Source: | ||
| 4/21/2025 | Contingent | $275,000$215/sqft |
Source: | ||
| 4/19/2025 | Price change | $275,000-1.1%$215/sqft |
Source: | ||
| 4/11/2025 | Listed for sale | $278,000-2.5%$218/sqft |
Source: | ||
Public tax history
| Year | Property taxes | Tax assessment |
|---|---|---|
| 2024 | $39 -31.6% | $140 -33.3% |
| 2023 | $58 | $210 |
| 2022 | -- | -- |
Find assessor info on the county website
Neighborhood: 29678
Nearby schools
GreatSchools rating
- 7/10Northside Elementary SchoolGrades: PK-5Distance: 1.1 mi
- 6/10Seneca Middle SchoolGrades: 6-8Distance: 0.5 mi
- 6/10Seneca High SchoolGrades: 9-12Distance: 1.4 mi
Schools provided by the listing agent
- Elementary: Blue Ridge Elementary
- Middle: Seneca Middle
- High: Seneca High
Source: WUMLS. This data may not be complete. We recommend contacting the local school district to confirm school assignments for this home.

Get pre-qualified for a loan
At Zillow Home Loans, we can pre-qualify you in as little as 5 minutes with no impact to your credit score.An equal housing lender. NMLS #10287.
Sell for more on Zillow
Get a free Zillow Showcase℠ listing and you could sell for .
$271,400
2% more+ $5,428
With Zillow Showcase(estimated)
$276,828