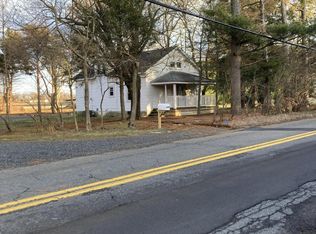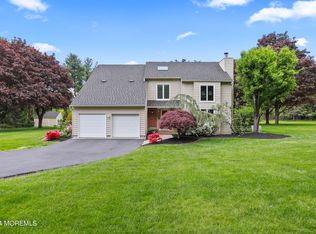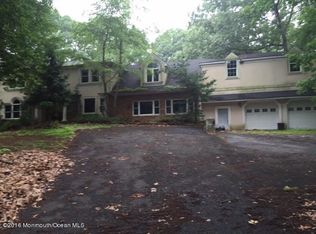Sold for $1,101,000
$1,101,000
232 School Road, Marlboro, NJ 07746
4beds
4,000sqft
Single Family Residence
Built in 1979
1.8 Acres Lot
$1,210,800 Zestimate®
$275/sqft
$5,489 Estimated rent
Home value
$1,210,800
$1.15M - $1.28M
$5,489/mo
Zestimate® history
Loading...
Owner options
Explore your selling options
What's special
Custom Built 3/4 Bedrm 3 Bath Home Combining Classic Elegance with Modern Amenities. Hardwood Floors, Master Millwork, Vaulted Ceilings and Recessed Lighting. Double Door Entry w/ Glazed Inlay invite you into a Lg Reception Foyer with a Sweeping Split Staircase. 2 Story Formal LR with Beamed Ceiling, Fireplace and View of 2nd Story Library Built-ins Create an Atmosphere of Serenity. Chef Inspired Kit. w/ Granite Counters, Brkf Island, Indust Gas Cook-Top w/ Grill, Warming Draw, Floating Hood & Dbl Ovens. Banquet Size Dining Rm w/Cust Molding and Massive 40x20 Great-Room share a Volume Ceiling and Wall of Windows that Allow Guests to Embrace the Magnificent Grounds. 300 sqft Office features a Firepl & Veranda; easily Converts to 1st Flr Suite. A Full Bathroom & Laundry complete this Level. Hardwood Floors continue throughout the Second Floor in Two Additional Bedrooms, Billiard and Library Areas that are Open to the 1st Floor through Decorative Archways. The Large Master Bedroom Features a Tray Ceiling, 3rd Fireplace and Huge Walk-in Closet with sky-lite Desk/Vanity area. Spa-like Master Bath Features Travertine Flooring, Double Vanity with Quartz Counters, Two person Jacuzzi Tub and Walk-in Seamless Shower. Additional Lower Level living includes a Gym area, Family-room, multiple storage closets and flex space. 3 Zone Central Air and Heat and Oversized 2 Car Garage with Direct Entry. All this on 1.8 Private Acres of Luscious Landscaped property with Generous Seating area, Fire Pit and Inground Pool.
Zillow last checked: 8 hours ago
Listing updated: February 15, 2025 at 07:21pm
Listed by:
Patricia M Inglese 732-233-6627,
Robert DeFalco Realty Inc.
Bought with:
Lucia Mastapeter
RE/MAX Our Town
Source: MoreMLS,MLS#: 22319711
Facts & features
Interior
Bedrooms & bathrooms
- Bedrooms: 4
- Bathrooms: 3
- Full bathrooms: 3
Bedroom
- Area: 156
- Dimensions: 13 x 12
Bedroom
- Area: 156
- Dimensions: 13 x 12
Bathroom
- Area: 45
- Dimensions: 7.5 x 6
Bathroom
- Description: 2nd Floor Main Bathroom Tub & Separate shower
- Area: 90
- Dimensions: 10 x 9
Other
- Area: 323
- Dimensions: 19 x 17
Other
- Area: 156
- Dimensions: 13 x 12
Other
- Description: Can be enclosed for Bedroom use
- Area: 357
- Dimensions: 21 x 17
Dining room
- Area: 182
- Dimensions: 14 x 13
Foyer
- Area: 323
- Dimensions: 19 x 17
Garage
- Area: 864
- Dimensions: 36 x 24
Great room
- Area: 760
- Dimensions: 40 x 19
Kitchen
- Area: 286
- Dimensions: 22 x 13
Laundry
- Area: 45
- Dimensions: 7.5 x 6
Library
- Description: Built-ins, reading area
Living room
- Area: 280
- Dimensions: 20 x 14
Office
- Description: Possible 1st Floor Suite
- Area: 323
- Dimensions: 19 x 17
Rec room
- Area: 1024
- Dimensions: 32 x 32
Workshop
- Area: 144
- Dimensions: 12 x 12
Heating
- Natural Gas, Forced Air, 3+ Zoned Heat
Cooling
- 3+ Zoned AC
Features
- Balcony, Ceilings - 9Ft+ 1st Flr, Ceilings - 9Ft+ 2nd Flr, Center Hall, Dec Molding, Recessed Lighting
- Flooring: Ceramic Tile, Marble, Wood, Other
- Basement: Ceilings - High,Finished,Full,Heated
- Attic: Attic
- Number of fireplaces: 3
Interior area
- Total structure area: 4,000
- Total interior livable area: 4,000 sqft
Property
Parking
- Total spaces: 2
- Parking features: Paved, Double Wide Drive, Driveway, Oversized
- Attached garage spaces: 2
- Has uncovered spaces: Yes
Features
- Stories: 2
- Exterior features: Controlled Access, Storage, Swimming, Other, Lighting
- Has private pool: Yes
- Pool features: See Remarks, Fenced, In Ground, Vinyl
Lot
- Size: 1.80 Acres
- Features: Oversized, Border Greenway
- Topography: Level
Details
- Parcel number: 3000369000000011
- Zoning description: Residential, Single Family
Construction
Type & style
- Home type: SingleFamily
- Architectural style: Custom,Mother/Daughter,Tudor,Colonial
- Property subtype: Single Family Residence
Materials
- Stone, Brick, Cedar, Stucco
Condition
- Year built: 1979
Utilities & green energy
- Water: Well
Community & neighborhood
Security
- Security features: Security System
Location
- Region: Marlboro
- Subdivision: None
Price history
| Date | Event | Price |
|---|---|---|
| 12/8/2023 | Sold | $1,101,000+2.4%$275/sqft |
Source: | ||
| 8/19/2023 | Pending sale | $1,075,000$269/sqft |
Source: | ||
| 7/19/2023 | Listed for sale | $1,075,000-2.4%$269/sqft |
Source: | ||
| 12/5/2020 | Sold | $1,101,000$275/sqft |
Source: Agent Provided Report a problem | ||
Public tax history
| Year | Property taxes | Tax assessment |
|---|---|---|
| 2025 | $15,442 | $632,100 |
| 2024 | $15,442 +2.5% | $632,100 |
| 2023 | $15,069 +1.4% | $632,100 |
Find assessor info on the county website
Neighborhood: 07746
Nearby schools
GreatSchools rating
- 6/10Marlboro Elementary SchoolGrades: K-5Distance: 3.2 mi
- 5/10Marlboro Middle SchoolGrades: 6-8Distance: 3.7 mi
- 5/10Colts Neck High SchoolGrades: 9-12Distance: 1.2 mi
Schools provided by the listing agent
- Elementary: Marlboro
- Middle: Marlboro
- High: Marlboro
Source: MoreMLS. This data may not be complete. We recommend contacting the local school district to confirm school assignments for this home.
Get a cash offer in 3 minutes
Find out how much your home could sell for in as little as 3 minutes with a no-obligation cash offer.
Estimated market value$1,210,800
Get a cash offer in 3 minutes
Find out how much your home could sell for in as little as 3 minutes with a no-obligation cash offer.
Estimated market value
$1,210,800


