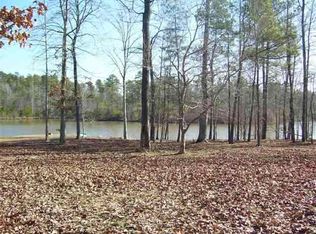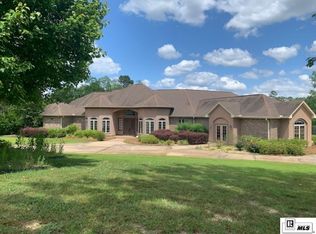Calvert Crossing at it's BEST! This 4 Bedroom, 3.5 bath has everything you could ever want. Huge Kitchen featuring Warming Drawer, Double Drawer Dish Washer, Ice Machine, Down Draft Ventilation System, Base Board Vacuum, Double Oven, Huge Refrigerator, Appliance Barn, More than enough storage and a Butlers Pantry off the Dining Room. In addition to the Dining Room, this home features a Sitting Room, Theater Room, Bar (and not just any bar, an entertainers dream), Private Home Office, Gigantic Main Bedroom, with a private workout room, Outdoor Covered Grilling Area, Pool House (with full BBQ Kitchen, Full Bath and Fireplace), Private Putting Green and all of this overlooking the beautiful Lake at Calvert Crossing. Call you favorite Real Estate Agent and schedule your private showing TODAY!
This property is off market, which means it's not currently listed for sale or rent on Zillow. This may be different from what's available on other websites or public sources.


