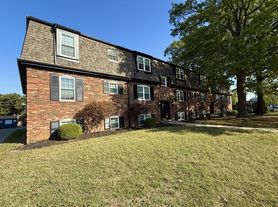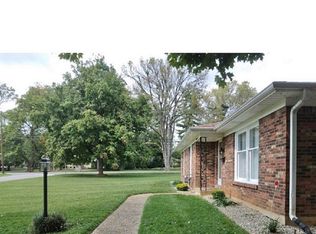Gorgeous 3-Bedroom Home in the Heart of St. Matthews - A Must-See!
A beautifully maintained home nestled in the highly desirable St. Matthews neighborhood of Louisville. This inviting property offers the perfect blend of comfort, convenience, and charm.
Property Highlights
Spacious Living - two living rooms
3 generously sized bedrooms and 2 full bathrooms, this home provides plenty of room for relaxation and entertainment.
2.5 Car Garage
Basement Open, well lit and dry.
Fenced backyard
Modern Updates: Enjoy the updated kitchen with stainless steel appliances, granite countertops, and ample cabinet space. The bathrooms have been tastefully renovated for a fresh, contemporary feel.
Cozy Living Areas: The living room boasts a warm ambiance with hardwood floors and large windows that flood the space with natural light.
Outdoor Oasis: Step outside to a private backyard, perfect for hosting summer barbecues or enjoying a quiet evening under the stars.
**Additional Features**
- Central heating and cooling
- Washer/dryer included
- garage with additional driveway parking
- Convenient access to shopping, dining, and entertainment
**Prime Location**
Located in the heart of St. Matthews, this home is just minutes from Seneca Park, major highways, and all the best that Louisville has to offer. Enjoy being part of a friendly, walkable neighborhood with top-rated schools and community charm.
The rent includes trash and recycling costs. Typical lease terms will be a year, but will allow custom size leases when it makes sense for both parties.
House for rent
Accepts Zillow applications
$2,695/mo
Fees may apply
232 Sage Rd, Bellewood, KY 40207
3beds
1,737sqft
Price may not include required fees and charges. Price shown reflects the lease term provided. Learn more|
Single family residence
Available now
Cats, dogs OK
Central air
In unit laundry
Detached parking
Forced air
What's special
Ample cabinet spaceHardwood floorsCentral heating and coolingGranite countertopsPrivate backyardFenced backyard
- 32 days |
- -- |
- -- |
Zillow last checked: 11 hours ago
Listing updated: February 04, 2026 at 06:38pm
Travel times
Facts & features
Interior
Bedrooms & bathrooms
- Bedrooms: 3
- Bathrooms: 2
- Full bathrooms: 2
Heating
- Forced Air
Cooling
- Central Air
Appliances
- Included: Dishwasher, Dryer, Freezer, Microwave, Oven, Refrigerator, Washer
- Laundry: In Unit
Features
- Flooring: Hardwood, Tile
Interior area
- Total interior livable area: 1,737 sqft
Property
Parking
- Parking features: Detached, Off Street
- Details: Contact manager
Features
- Exterior features: Garbage included in rent, Heating system: Forced Air
- Fencing: Fenced Yard
Details
- Parcel number: 034000790020
Construction
Type & style
- Home type: SingleFamily
- Property subtype: Single Family Residence
Utilities & green energy
- Utilities for property: Garbage
Community & HOA
Location
- Region: Bellewood
Financial & listing details
- Lease term: 1 Year
Price history
| Date | Event | Price |
|---|---|---|
| 2/5/2026 | Price change | $2,695-2%$2/sqft |
Source: Zillow Rentals Report a problem | ||
| 1/6/2026 | Listed for rent | $2,749+4.9%$2/sqft |
Source: Zillow Rentals Report a problem | ||
| 1/16/2025 | Listing removed | $2,620$2/sqft |
Source: Zillow Rentals Report a problem | ||
| 12/26/2024 | Listed for rent | $2,620$2/sqft |
Source: Zillow Rentals Report a problem | ||
| 12/19/2024 | Sold | $369,000-0.2%$212/sqft |
Source: | ||
Neighborhood: Beechwood Village
Nearby schools
GreatSchools rating
- 6/10Chenoweth Elementary SchoolGrades: PK-5Distance: 2.1 mi
- 5/10Westport Middle SchoolGrades: 6-8Distance: 2.3 mi
- 1/10Waggener High SchoolGrades: 9-12Distance: 0.8 mi

