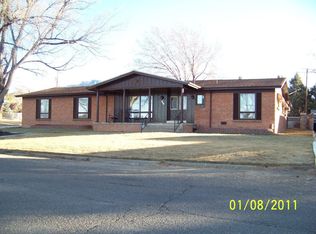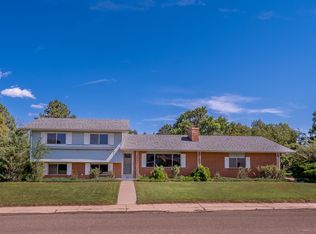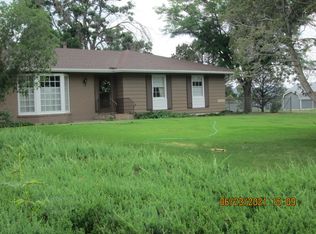Sprawling Brick Rancher with ample off street parking. Great location, some City views and Mountain views right out your front door. Room to roam, 3 bedrooms, 2 bath, formal dining, den, sun-room, sewing room, Master Bedroom with dressing room, 2 closets, 3/4 bath,sunny eat in kitchen w/bay window, and storage every where. HWBB heat is only 5 yrs old with the water heater being newer. Furnace between sewing & sun rooms. two car garage attached plus another 2 car detached / work shop, 2 car carport. 2 storage sheds, dog kennel, mature landscaping, raised garden beds. All buildings got new roofs in 2016.
This property is off market, which means it's not currently listed for sale or rent on Zillow. This may be different from what's available on other websites or public sources.



