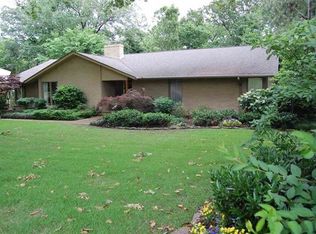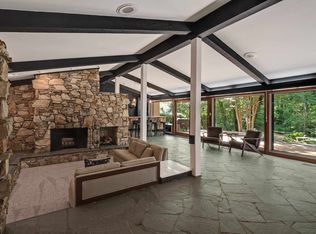Sold for $475,000 on 05/28/25
$475,000
232 S Yates Rd, Memphis, TN 38120
5beds
2,947sqft
Single Family Residence
Built in 1964
0.5 Acres Lot
$465,800 Zestimate®
$161/sqft
$2,964 Estimated rent
Home value
$465,800
$438,000 - $494,000
$2,964/mo
Zestimate® history
Loading...
Owner options
Explore your selling options
What's special
Great price! Great condition! Great location! Total A+ renovation. Exterior features include: new roof, new gutters, new fence, new garage door, new sod/landscaping. Interior finishes include: Newly refinished hardwoods throughout (no carpet anywhere). New paint & fixtures. Thoughtfully redesigned custom kitchen w/ great storage-new white cabinets (soft close drawers), Quartz tops, stainless appliances & fabulous tile floor & backsplash. Mud room area w/ laundry off kitchen. Three brand new bathrooms all w/ custom double vanities & same upscales finishes as in the kitchen. Tons of storage closets throughout & huge walk in attic. Large bedrooms-primary plus 2 beds on main, 2 beds up. Upgraded HVAC. Larger than it looks. Convenient location close to everything! 10 out of 10 w/ nothing to do but move right in!! Owner/Agent.
Zillow last checked: 8 hours ago
Listing updated: May 29, 2025 at 12:03pm
Listed by:
Melissa Buchanan,
Reedy & Company, REALTORS
Bought with:
Anna Acosta Snyder
Centric Realty LLC
Source: MAAR,MLS#: 10194632
Facts & features
Interior
Bedrooms & bathrooms
- Bedrooms: 5
- Bathrooms: 3
- Full bathrooms: 3
Primary bedroom
- Features: Walk-In Closet(s), Smooth Ceiling, Hardwood Floor
- Level: First
- Dimensions: 0 x 0
Bedroom 2
- Features: Shared Bath, Smooth Ceiling, Hardwood Floor
- Level: First
Bedroom 3
- Features: Shared Bath, Smooth Ceiling, Hardwood Floor
- Level: First
Bedroom 4
- Features: Shared Bath, Smooth Ceiling, Hardwood Floor
- Level: Second
Bedroom 5
- Features: Shared Bath, Smooth Ceiling, Hardwood Floor
- Level: Second
Primary bathroom
- Features: Double Vanity, Smooth Ceiling, Tile Floor, Full Bath
Dining room
- Features: Separate Dining Room
- Dimensions: 0 x 0
Kitchen
- Features: Updated/Renovated Kitchen, Eat-in Kitchen, Pantry
Living room
- Features: Separate Living Room, Separate Den
- Dimensions: 0 x 0
Den
- Dimensions: 0 x 0
Heating
- Natural Gas
Cooling
- Central Air, Ceiling Fan(s)
Appliances
- Included: Gas Water Heater, Range/Oven, Gas Cooktop, Disposal, Dishwasher, Microwave
- Laundry: Laundry Room, Laundry Closet
Features
- 1 or More BR Down, Renovated Bathroom, Luxury Primary Bath, Double Vanity Bath, Full Bath Down, Smooth Ceiling, Walk-In Closet(s), Mud Room, Living Room, Dining Room, Den/Great Room, Kitchen, Primary Bedroom, 2nd Bedroom, 3rd Bedroom, 2 or More Baths, Laundry Room, 4th or More Bedrooms, 1 Bath
- Flooring: Hardwood, Tile
- Attic: Walk-In
- Number of fireplaces: 1
- Fireplace features: In Den/Great Room
Interior area
- Total interior livable area: 2,947 sqft
Property
Parking
- Total spaces: 2
- Parking features: Garage Faces Side
- Has garage: Yes
- Covered spaces: 2
Features
- Stories: 1
- Patio & porch: Porch
- Pool features: None
- Fencing: Wood,Wood Fence
Lot
- Size: 0.50 Acres
- Dimensions: 126 x 166
- Features: Some Trees, Level, Professionally Landscaped
Details
- Parcel number: 068077 00046
Construction
Type & style
- Home type: SingleFamily
- Architectural style: Traditional,Ranch
- Property subtype: Single Family Residence
Materials
- Brick Veneer
- Roof: Composition Shingles
Condition
- New construction: No
- Year built: 1964
Utilities & green energy
- Sewer: Public Sewer
- Water: Public
Community & neighborhood
Location
- Region: Memphis
- Subdivision: Greenglade 2nd
Price history
| Date | Event | Price |
|---|---|---|
| 5/28/2025 | Sold | $475,000$161/sqft |
Source: | ||
| 4/25/2025 | Pending sale | $475,000$161/sqft |
Source: | ||
| 4/18/2025 | Listed for sale | $475,000-7.8%$161/sqft |
Source: | ||
| 4/7/2025 | Listing removed | $515,000$175/sqft |
Source: | ||
| 11/15/2024 | Price change | $515,000-3.7%$175/sqft |
Source: | ||
Public tax history
| Year | Property taxes | Tax assessment |
|---|---|---|
| 2024 | $6,077 +8.1% | $92,275 |
| 2023 | $5,621 | $92,275 |
| 2022 | -- | $92,275 |
Find assessor info on the county website
Neighborhood: East Memphis-Colonial-Yorkshire
Nearby schools
GreatSchools rating
- 9/10Richland Elementary SchoolGrades: PK-5Distance: 0.9 mi
- 7/10White Station Middle SchoolGrades: 6-8Distance: 1 mi
- 8/10White Station High SchoolGrades: 9-12Distance: 1.7 mi

Get pre-qualified for a loan
At Zillow Home Loans, we can pre-qualify you in as little as 5 minutes with no impact to your credit score.An equal housing lender. NMLS #10287.
Sell for more on Zillow
Get a free Zillow Showcase℠ listing and you could sell for .
$465,800
2% more+ $9,316
With Zillow Showcase(estimated)
$475,116
