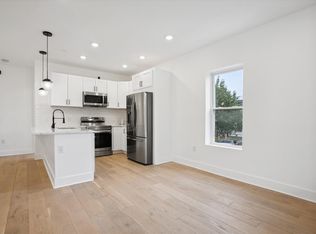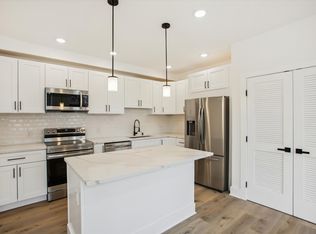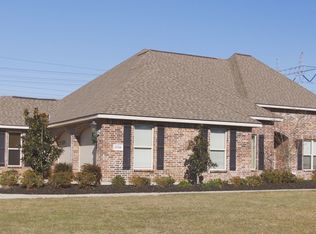Renovated 4 bedroom and 3 bath two-level townhouse style apartment with ROOF DECK, situated on top two stories in a fully renovated end-unit row house providing tons of natural light, space, and privacy. Almost TEN FEET HIGH CEILINGS on both levels! OPEN CONCEPT main level has kitchen, dining, living rooms, a full bathroom with frameless glass shower, and a corner bedroom which could also be a corner office at home. Kitchen has brand new high-end stainless steel appliances, very LARGE ISLAND with seating for 5 with built-in microwave and wine/beverage refrigerator, beautifully tiled backsplash, quartz countertops, soft-close cabinets. Walk out to large private rear balcony from kitchen/dining room to your grill, plants, furniture, etc... The living room and dining room areas are very spacious, and can accommodate any size of furniture. Top level has three bedrooms, two bathrooms and a large laundry closet with room for linens and shelving with front load Samsung washer and dryer. The HUGE Primary Bedroom will comfortably fit your King Size bed. It features double doors, a LARGE WALK-IN CLOSET, and a chandelier with hidden fan blades that extend to become a ceiling fan when turned on. LUXURIOUS SPA-LIKE PRIMARY EN-SUITE BATH features FRAMELESS GLASS WETROOM with deep soaking tub and luxurious showers; rainfall shower from ceiling, body sprays, additional hand-held mounted shower. This room is wired for a TV mount on the opposite wall to watch TV while soaking in the large, deep tub! Double vanity with soft-close storage doors and drawers. Towel warmer/rack. Space for an additional vanity or customize as desired to make your at-home personal spa your own. The side bedroom is perfect for a nursery, or another office/study, studio, a child's bedroom, etc... The corner bedroom is on the opposite end of the primary bedroom and has tons of windows and natural light. There is a cute little nook that a child may love, or for a pet bed. Again, this room is perfect for any use you desire. There is another full glass shower bath on this level. A set of stairs is also on this level that take you up to your own PRIVATE LARGE ROOF DECK with a European style large glass hatch. Entertain or relax outdoors in privacy. Washington Monument and Trinity Dome are within view. Please note that the professional photos were taken before custom white wooden window blinds installation. Parking: Private off street parking for one car behind the house is included in rent. Location: S ST NE is a quiet location, just 1 block from the Metropolitan Branch Trail (MBT) to NoMa Metro Station. Enjoy entertaining guests on your roof deck or rear balcony or coffee on your rear balcony. Fuel your days with an Easy walk to Qualia Coffee or Union Kitchen, MetroBar. Join in on Community farmers market and concerts in the park at Eckington Yards park with mural walk and dog park. Just a few minutes from Harris Teeter and Traders Joe's in NoMa. Also just a quick walk to the amazing Union Market. Perfect location for Capitol Hill commuters as well. Showings: The home will be shown by appointment only. Email only please. Utilities: Tenants pay for gas, water, electricity, and internet/tv separately. Lease Terms: Minimum 12 month lease. Application fee is $45 and includes a credit check. Security deposit equal to one month rent due upon lease signing. Cat and Dog one-time fee: $500 Cat and Dog rent: $50 First month rent and security deposit due at lease signing. One year minimum. Renter responsible for all utilities.
This property is off market, which means it's not currently listed for sale or rent on Zillow. This may be different from what's available on other websites or public sources.


