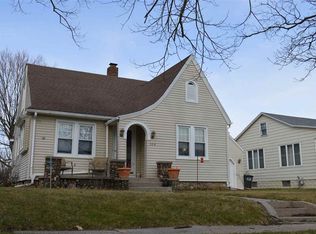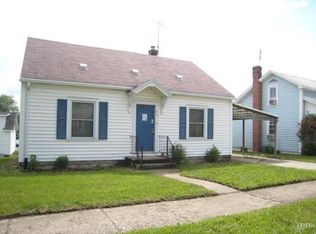Closed
$214,900
232 S Main St, Avilla, IN 46710
3beds
1,950sqft
Single Family Residence
Built in 1875
10,454.4 Square Feet Lot
$216,000 Zestimate®
$--/sqft
$1,565 Estimated rent
Home value
$216,000
Estimated sales range
Not available
$1,565/mo
Zestimate® history
Loading...
Owner options
Explore your selling options
What's special
House is back on the market at no fault to the seller or the home. This is an amazing turn of the century home within walking distance to downtown Avilla life. With a short commute to Fort Wayne or any of the surrounding areas! This spacious 3 bed 2 full bath has tons of character and is priced to move fast! All three bedroom are on second floor and all have spacious closets! The master bedroom has a bay window just waiting for you. There is room in this house to entertain guest or family. This house has an attached garage and a detached garage for extra space.
Zillow last checked: 8 hours ago
Listing updated: August 31, 2025 at 12:46pm
Listed by:
Justin Scher Cell:260-403-1409,
CENTURY 21 Bradley Realty, Inc
Bought with:
Tanya Cole, RB20001604
CENTURY 21 Bradley Realty, Inc
Source: IRMLS,MLS#: 202437360
Facts & features
Interior
Bedrooms & bathrooms
- Bedrooms: 3
- Bathrooms: 2
- Full bathrooms: 2
Bedroom 1
- Level: Upper
Bedroom 2
- Level: Upper
Dining room
- Level: Main
- Area: 180
- Dimensions: 12 x 15
Kitchen
- Level: Main
- Area: 150
- Dimensions: 10 x 15
Living room
- Level: Main
- Area: 224
- Dimensions: 16 x 14
Heating
- Forced Air, High Efficiency Furnace
Cooling
- Attic Fan, Central Air
Appliances
- Included: Range/Oven Hook Up Gas, Dishwasher, Refrigerator, Gas Water Heater
- Laundry: Dryer Hook Up Gas/Elec, Main Level, Washer Hookup
Features
- Bookcases, Ceiling Fan(s), Countertops-Ceramic, Natural Woodwork, Pantry, Tub/Shower Combination
- Flooring: Carpet, Vinyl
- Windows: Double Pane Windows
- Basement: Full,Unfinished,Concrete,Sump Pump
- Number of fireplaces: 1
- Fireplace features: Living Room
Interior area
- Total structure area: 2,916
- Total interior livable area: 1,950 sqft
- Finished area above ground: 1,950
- Finished area below ground: 0
Property
Parking
- Total spaces: 1
- Parking features: Attached, Garage Door Opener, Garage Utilities, Asphalt
- Attached garage spaces: 1
- Has uncovered spaces: Yes
Features
- Levels: Two
- Stories: 2
- Fencing: Chain Link
Lot
- Size: 10,454 sqft
- Dimensions: 69X153
- Features: 0-2.9999, City/Town/Suburb, Landscaped
Details
- Additional structures: Second Garage
- Parcel number: 570934100137.000005
- Zoning: A1
Construction
Type & style
- Home type: SingleFamily
- Architectural style: Other
- Property subtype: Single Family Residence
Materials
- Vinyl Siding
- Foundation: Stone
- Roof: Asphalt
Condition
- New construction: No
- Year built: 1875
Utilities & green energy
- Electric: Other
- Gas: NIPSCO
- Sewer: None
- Water: City
Green energy
- Energy efficient items: Insulation
Community & neighborhood
Community
- Community features: None
Location
- Region: Avilla
- Subdivision: Fryer(s)
Other
Other facts
- Listing terms: Cash,Conventional
Price history
| Date | Event | Price |
|---|---|---|
| 8/28/2025 | Sold | $214,900+7.5% |
Source: | ||
| 7/25/2025 | Pending sale | $199,900 |
Source: | ||
| 7/19/2025 | Price change | $199,900-4.8% |
Source: | ||
| 7/1/2025 | Listed for sale | $209,900 |
Source: | ||
| 4/3/2025 | Pending sale | $209,900 |
Source: | ||
Public tax history
| Year | Property taxes | Tax assessment |
|---|---|---|
| 2024 | $1,223 -2.4% | $193,900 +15.9% |
| 2023 | $1,253 +22.2% | $167,300 +2.1% |
| 2022 | $1,026 +0.3% | $163,800 +20.6% |
Find assessor info on the county website
Neighborhood: 46710
Nearby schools
GreatSchools rating
- 4/10Avilla Elementary SchoolGrades: PK-5Distance: 0.1 mi
- 3/10East Noble Middle SchoolGrades: 6-8Distance: 5.4 mi
- 6/10East Noble High SchoolGrades: 9-12Distance: 5.1 mi
Schools provided by the listing agent
- Elementary: Avilla
- Middle: East Noble
- High: East Noble
- District: East Noble Schools
Source: IRMLS. This data may not be complete. We recommend contacting the local school district to confirm school assignments for this home.
Get pre-qualified for a loan
At Zillow Home Loans, we can pre-qualify you in as little as 5 minutes with no impact to your credit score.An equal housing lender. NMLS #10287.

