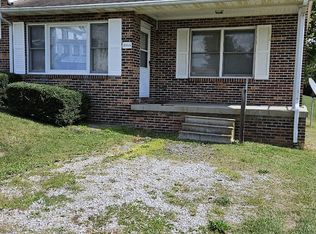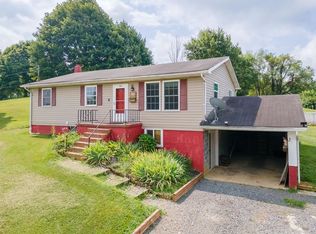Sold for $166,000
$166,000
232 S Greever St, Rural Retreat, VA 24368
3beds
1,248sqft
Manufactured Home, Mobile Home
Built in 2001
0.41 Acres Lot
$170,400 Zestimate®
$133/sqft
$1,558 Estimated rent
Home value
$170,400
Estimated sales range
Not available
$1,558/mo
Zestimate® history
Loading...
Owner options
Explore your selling options
What's special
Welcome to 232 S Greever St, a charming Rural Retreat home nestled on a spacious .41 acre lot. This beautifully maintained 2001 double-wide manufactured home, set on a permanent foundation, offers a comfortable living space with 1,248 square feet, featuring an open-split living space. With three bedrooms and two baths, this home has been thoughtfully updated, including a new walk-in shower in the master bath and freshly painted interiors throughout, creating a welcoming atmosphere. You'll love the combination of carpet and laminate flooring that enhances the cozy vibe, while wood-burning fireplace in the den adds warmth on cooler evenings. The kitchen and dining areas flow seamlessly, making entertaining a breeze, and don't for get the convenient laundry area that also provides room for a pantry or extra storage. The home is equipped with a tow-year-old metal roof, a heat pump for efficient climate control, and town water, sewer, and trash pickup for added convenience.
Zillow last checked: 8 hours ago
Listing updated: September 04, 2025 at 10:45am
Listed by:
Sherry Long 276-620-6333,
KW Wytheville
Bought with:
Sherry Long
Keller Williams Realty Roanoke
Source: SWVAR,MLS#: 97479
Facts & features
Interior
Bedrooms & bathrooms
- Bedrooms: 3
- Bathrooms: 2
- Full bathrooms: 2
- Main level bathrooms: 2
- Main level bedrooms: 3
Primary bedroom
- Level: Main
Bedroom 2
- Level: Main
Bedroom 3
- Level: Main
Bathroom
- Level: Main
Bathroom 2
- Level: Main
Dining room
- Level: Main
Family room
- Level: Main
Kitchen
- Level: Main
Living room
- Level: Main
Basement
- Area: 0
Heating
- Central, Heat Pump, Wood/Coal
Cooling
- Central Air, Heat Pump
Appliances
- Included: Dishwasher, Microwave, Range/Oven, Refrigerator, Electric Water Heater
- Laundry: Main Level
Features
- Ceiling Fan(s), Newer Paint, Walk-In Closet(s)
- Flooring: Carpet, Laminate, Newer Floor Covering
- Windows: Insulated Windows
- Basement: None
- Has fireplace: Yes
- Fireplace features: Flue, Wood Burning
Interior area
- Total structure area: 1,248
- Total interior livable area: 1,248 sqft
- Finished area above ground: 1,248
- Finished area below ground: 0
Property
Parking
- Parking features: None, Gravel
- Has uncovered spaces: Yes
Features
- Stories: 1
- Patio & porch: Porch Open
- Exterior features: Garden, Mature Trees
- Water view: None
- Waterfront features: None
Lot
- Size: 0.41 Acres
- Features: Cleared, Level, Rolling/Sloping
Details
- Additional structures: Outbuilding
- Parcel number: 05101300000017
- Zoning: Residentia
Construction
Type & style
- Home type: MobileManufactured
- Property subtype: Manufactured Home, Mobile Home
Materials
- Vinyl Siding
- Foundation: Block, Concrete Perimeter, Permanent
- Roof: Metal
Condition
- Year built: 2001
Utilities & green energy
- Sewer: Public Sewer
- Water: Public
- Utilities for property: Natural Gas Not Available
Community & neighborhood
Security
- Security features: Smoke Detector(s)
Location
- Region: Rural Retreat
Other
Other facts
- Body type: Double Wide
- Road surface type: Paved
Price history
| Date | Event | Price |
|---|---|---|
| 12/4/2024 | Sold | $166,000+0.6%$133/sqft |
Source: | ||
| 11/6/2024 | Contingent | $165,000$132/sqft |
Source: | ||
| 10/12/2024 | Listed for sale | $165,000$132/sqft |
Source: | ||
| 10/8/2024 | Contingent | $165,000$132/sqft |
Source: | ||
| 10/6/2024 | Listed for sale | $165,000+101.2%$132/sqft |
Source: | ||
Public tax history
| Year | Property taxes | Tax assessment |
|---|---|---|
| 2023 | $551 | $108,100 |
| 2022 | $551 +24.4% | $108,100 +31.7% |
| 2021 | $443 | $82,100 |
Find assessor info on the county website
Neighborhood: 24368
Nearby schools
GreatSchools rating
- 8/10Rural Retreat Elementary SchoolGrades: PK-5Distance: 1.1 mi
- 7/10Rural Retreat Middle SchoolGrades: 6-8Distance: 0.2 mi
- 9/10Rural Retreat High SchoolGrades: 9-12Distance: 0.2 mi
Schools provided by the listing agent
- Elementary: Rural Retreat
- Middle: Rural Retreat
- High: Rural Retreat
Source: SWVAR. This data may not be complete. We recommend contacting the local school district to confirm school assignments for this home.

