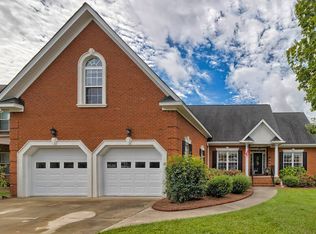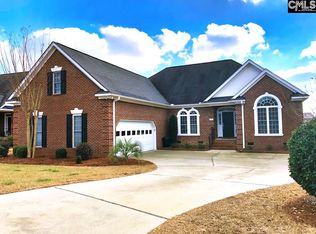Meticulously maintained brick home in the highly desirable Muirfield Place neighborhood. With custom touches throughout, a possible in-law suite on the main floor, and zoned for Lexington High School this is an incredible house! Gorgeous light fixtures, custom heaving molding, high tray and box ceilings throughout. Through your front door is a formal dining area and formal living room. Down the hall is a huge eat-in-kitchen complete with a keeping room! Kitchen boasts granite counters, stainless steel appliances including a gas range, stained cabinets, a breakfast bar, and a pantry. Just off this is a great room with gas log fireplace. One bedroom with an attached full bathroom and an additional half bath, great for guests completes the main floor. Upstairs There are 4 bedrooms, 3 full baths, a loft, and the laundry room. Master suite is STUNNING with a sitting area, fireplace, his and her walk-in closets, and tray ceiling. En suite has tile shower travertine and plantation blinds over the soaking tub, as well as two vanities with a sitting area at one. Another bedroom has a private en suite and walk-in closet. The remaining two bedrooms share a Jack and Jill bathroom but have their own toilet and sink! More extras with this home are the security system, two car garage, attic storage, and one year home warranty. Area amenities include: green areas, common area maintenance, and street light maintenance. Come see this incredible home today!
This property is off market, which means it's not currently listed for sale or rent on Zillow. This may be different from what's available on other websites or public sources.

