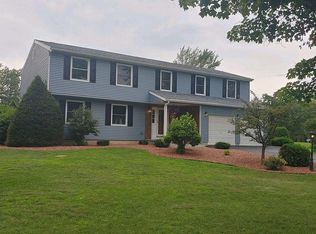Sold for $345,000
$345,000
232 Route 22b, Peru, NY 12972
3beds
1,529sqft
Single Family Residence
Built in 2025
1.14 Acres Lot
$364,800 Zestimate®
$226/sqft
$2,647 Estimated rent
Home value
$364,800
Estimated sales range
Not available
$2,647/mo
Zestimate® history
Loading...
Owner options
Explore your selling options
What's special
MOVE IN READY! This new construction home boasts 1,529 sq ft of stylish, energy-efficient living space tailored for modern comfort. Nestled on1.14-acre lot in the sought-after Peru School District, the home is built on an R-50 ICF foundation, providing outstanding insulation and sustainability. The open floor plan connects the living, dining and kitchen areas seamlessly, beautiful cabinets with soft-close drawers, stainless steel appliances, recessed lighting and a striking exposed staircase that lends a touch of contemporary elegance. LP Smart Board siding frames the structure, which offers 3 spacious bedrooms and 3 full baths, ensuring ample room for relaxation and privacy. Cozy in-floor radiant heating is installed throughout plus energy efficient heat pump with a/c mini split, covered rear and front decks provide inviting spaces to enjoy the tranquility of your surroundings. The home also includes public water. For those seeking extra storage, a 2-car detached garage can be added for an additional $29,900.
Zillow last checked: 8 hours ago
Listing updated: April 29, 2025 at 10:33am
Listed by:
Michelle C Fowler,
Real Broker NY, LLC
Bought with:
Penny Daniels, 10401305911
Coldwell Banker Whitbeck Assoc. Plattsburgh
Source: ACVMLS,MLS#: 203605
Facts & features
Interior
Bedrooms & bathrooms
- Bedrooms: 3
- Bathrooms: 3
- Full bathrooms: 3
- Main level bathrooms: 2
- Main level bedrooms: 2
Primary bedroom
- Features: Luxury Vinyl
- Level: First
- Area: 168 Square Feet
- Dimensions: 12 x 14
Bedroom 2
- Features: Luxury Vinyl
- Level: First
- Area: 136.8 Square Feet
- Dimensions: 12 x 11.4
Bedroom 3
- Features: Luxury Vinyl
- Level: First
- Area: 224 Square Feet
- Dimensions: 14 x 16
Primary bathroom
- Features: Luxury Vinyl
- Level: First
- Area: 69.6 Square Feet
- Dimensions: 8.7 x 8
Bathroom 2
- Features: Luxury Vinyl
- Level: First
- Area: 42 Square Feet
- Dimensions: 8.4 x 5
Bathroom 3
- Features: Luxury Vinyl
- Level: Second
- Area: 34.8 Square Feet
- Dimensions: 6 x 5.8
Kitchen
- Features: Luxury Vinyl
- Level: First
- Area: 324 Square Feet
- Dimensions: 18 x 18
Laundry
- Features: Luxury Vinyl
- Level: First
- Area: 78 Square Feet
- Dimensions: 13 x 6
Living room
- Features: Luxury Vinyl
- Level: First
- Area: 252.75 Square Feet
- Dimensions: 10.11 x 25
Heating
- Ductless, Propane, Radiant Floor
Cooling
- Ceiling Fan(s), Heat Pump
Appliances
- Included: Dishwasher, Gas Oven, Gas Range, Microwave, Refrigerator
- Laundry: Laundry Room, Main Level
Features
- Granite Counters, Cathedral Ceiling(s), Ceiling Fan(s), Eat-in Kitchen, High Ceilings, High Speed Internet, Kitchen Island, Recessed Lighting, Walk-In Closet(s)
- Flooring: Carpet, Luxury Vinyl
- Windows: Double Pane Windows, Vinyl Clad Windows
- Basement: Concrete,Crawl Space,Storage Space,Unfinished
Interior area
- Total structure area: 1,529
- Total interior livable area: 1,529 sqft
- Finished area above ground: 1,529
- Finished area below ground: 0
Property
Parking
- Parking features: Driveway, Unpaved
Features
- Levels: One and One Half
- Stories: 1
- Patio & porch: Covered, Porch
- Spa features: None
- Fencing: None
- Has view: Yes
- View description: Neighborhood, Trees/Woods
Lot
- Size: 1.14 Acres
- Dimensions: 1.14
- Features: Cleared, Many Trees
Details
- Parcel number: 268.122.11
- Zoning: Residential
Construction
Type & style
- Home type: SingleFamily
- Architectural style: Cape Cod
- Property subtype: Single Family Residence
Materials
- Lap Siding
- Foundation: Poured
- Roof: Asphalt
Condition
- New Construction
- New construction: Yes
- Year built: 2025
Details
- Warranty included: Yes
Utilities & green energy
- Sewer: Septic Tank
- Water: Public
- Utilities for property: Cable Available, Electricity Connected, Internet Available, Phone Available, Water Connected
Community & neighborhood
Security
- Security features: Carbon Monoxide Detector(s), Smoke Detector(s)
Location
- Region: Peru
Other
Other facts
- Listing agreement: Exclusive Right To Sell
- Listing terms: Cash,Conventional,FHA,USDA Loan,VA Loan
- Road surface type: Paved
Price history
| Date | Event | Price |
|---|---|---|
| 4/28/2025 | Sold | $345,000-1.4%$226/sqft |
Source: | ||
| 3/24/2025 | Pending sale | $349,900$229/sqft |
Source: | ||
| 3/4/2025 | Listed for sale | $349,900$229/sqft |
Source: | ||
| 1/8/2025 | Contingent | $349,900$229/sqft |
Source: | ||
| 12/10/2024 | Listed for sale | $349,900$229/sqft |
Source: | ||
Public tax history
| Year | Property taxes | Tax assessment |
|---|---|---|
| 2024 | -- | $30,100 |
| 2023 | -- | $30,100 |
| 2022 | -- | $30,100 |
Find assessor info on the county website
Neighborhood: 12972
Nearby schools
GreatSchools rating
- 3/10Peru Intermediate SchoolGrades: PK-5Distance: 0.5 mi
- 4/10PERU MIDDLE SCHOOLGrades: 6-8Distance: 0.5 mi
- 6/10Peru Senior High SchoolGrades: 9-12Distance: 0.5 mi
