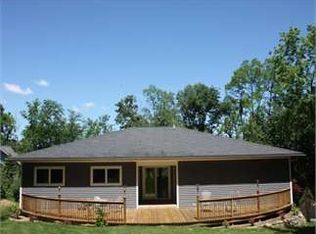Sold for $630,000 on 12/15/23
$630,000
232 River Rd, Lewisburg, PA 17837
4beds
1,954sqft
Single Family Residence
Built in 2003
2.02 Acres Lot
$636,000 Zestimate®
$322/sqft
$2,427 Estimated rent
Home value
$636,000
$604,000 - $668,000
$2,427/mo
Zestimate® history
Loading...
Owner options
Explore your selling options
What's special
Nestled in the embrace of serene woodlands, this exquisite two-level Lewisburg residence is an architectural masterpiece. With a nod to the timeless design philosophy of Frank Lloyd Wright, a profound sense of harmony envelopes you. The home's organic design coexists with nature, invoking a seamless connection to the outdoors. Natural light bathes each room via large windows, casting ever-changing patterns as the seasons change. The nearly 3500 sqft residence offers a generous floorplan with an abundance of flex living options. Gourmet kitchen, screened lanai & more. The owner's suite with remarkable woodland views allows you to awake to nature's daily delights. Enjoy two full levels of gracious living inside & out. Expansive stone terraces & private paths beckon you. Minutes to downtown!
Zillow last checked: 8 hours ago
Listing updated: December 15, 2023 at 08:20am
Listed by:
MARK J O'BRIEN 240-601-4948,
COLDWELL BANKER PENN ONE REAL ESTATE
Bought with:
ROBERT F BERTRAM, RS219288L
EXP Realty, LLC
REBEKA BRYNN PEALER, RS328704
EXP Realty, LLC
Source: CSVBOR,MLS#: 20-95575
Facts & features
Interior
Bedrooms & bathrooms
- Bedrooms: 4
- Bathrooms: 3
- Full bathrooms: 2
- 3/4 bathrooms: 1
- Main level bedrooms: 2
Primary bedroom
- Description: Owner's Suite; Study; WIC; Extraordinary Views
- Level: First
- Area: 299 Square Feet
- Dimensions: 13.00 x 23.00
Bedroom 2
- Description: Flex Living Space; Office; Guest Suite
- Level: First
- Area: 144.9 Square Feet
- Dimensions: 12.60 x 11.50
Bedroom 3
- Description: Flex Living Space; Studio; Guest Room; Views
- Level: Second
- Area: 192 Square Feet
- Dimensions: 12.00 x 16.00
Bedroom 4
- Description: Abundant Natural Light; Flex Living Space
- Level: Second
- Area: 204 Square Feet
- Dimensions: 17.00 x 12.00
Primary bathroom
- Description: Soaking Tub; Glass Block; Tile Shower: Your Oasis
- Level: First
Bathroom
- Description: Lovely; Well Appointed
- Level: First
Bathroom
- Description: Spacious & Well Appointed
- Level: Second
Bonus room
- Description: Flex-Use; Workshop/Studio Space; Storage Galore
- Level: Second
- Area: 460 Square Feet
- Dimensions: 20.00 x 23.00
Dining area
- Description: Large Table-Space Eat-In Kitchen
- Level: First
Family room
- Description: Exquisite Flex Living Space; FP; Natural Light
- Level: Second
- Area: 713.46 Square Feet
- Dimensions: 25.30 x 28.20
Foyer
- Description: Side Lights, Tile Flooring; Stunning Entry
- Level: First
Great room
- Description: Gracious Centerpiece of Main Level; FP; Includes Large Dining Area - All with Woodland Views
- Level: First
- Area: 594 Square Feet
- Dimensions: 18.00 x 33.00
Kitchen
- Description: Panoramic Views; Sumptuous Maple Cabs; Wood-Mode
- Level: First
- Area: 234 Square Feet
- Dimensions: 13.00 x 18.00
Laundry
- Description: Fab Location Off Garage, Kitchen & Screened Lanai
- Level: First
- Area: 48 Square Feet
- Dimensions: 6.00 x 8.00
Other
- Description: Screened Lanai; Your Feel Good Place!
- Level: First
- Area: 130 Square Feet
- Dimensions: 10.00 x 13.00
Other
- Description: Private Upper Deck; Grill & Chill; Bird's Eye View
- Level: First
- Area: 130 Square Feet
- Dimensions: 10.00 x 13.00
Other
- Description: Outdoor Living Space; Large Stone Terrace
- Level: Second
Heating
- Heat Pump
Cooling
- Central Air
Appliances
- Included: Dishwasher, Microwave, Refrigerator, Stove/Range, Dryer, Washer
Features
- Ceiling Fan(s), Walk-In Closet(s)
- Flooring: Hardwood
- Basement: See Remarks
- Has fireplace: Yes
Interior area
- Total structure area: 1,954
- Total interior livable area: 1,954 sqft
- Finished area above ground: 1,954
- Finished area below ground: 1,500
Property
Parking
- Total spaces: 2
- Parking features: 2 Car
- Has garage: Yes
- Details: 3+
Lot
- Size: 2.02 Acres
- Dimensions: 2.02 ac
- Topography: No
Details
- Parcel number: 002044006.64000
- Zoning: RU
Construction
Type & style
- Home type: SingleFamily
- Architectural style: Contemporary
- Property subtype: Single Family Residence
Materials
- Foundation: None
- Roof: Shingle
Condition
- Year built: 2003
Utilities & green energy
- Sewer: On Site
- Water: Public
Community & neighborhood
Community
- Community features: Guest Suite, In-Law Suite, Undergrnd Utilities, View
Location
- Region: Lewisburg
- Subdivision: 0-None
HOA & financial
HOA
- Has HOA: No
Price history
| Date | Event | Price |
|---|---|---|
| 12/15/2023 | Sold | $630,000+2%$322/sqft |
Source: CSVBOR #20-95575 Report a problem | ||
| 10/24/2023 | Contingent | $617,500$316/sqft |
Source: CSVBOR #20-95575 Report a problem | ||
| 10/22/2023 | Listed for sale | $617,500+18.8%$316/sqft |
Source: CSVBOR #20-95575 Report a problem | ||
| 12/7/2020 | Sold | $520,000-7.1%$266/sqft |
Source: CSVBOR #20-84123 Report a problem | ||
| 6/6/2020 | Listed for sale | $559,500$286/sqft |
Source: COLDWELL BANKER PENN ONE REAL ESTATE #20-84123 Report a problem | ||
Public tax history
| Year | Property taxes | Tax assessment |
|---|---|---|
| 2025 | $7,346 +0.2% | $250,800 |
| 2024 | $7,333 +5.6% | $250,800 |
| 2023 | $6,947 +0.2% | $250,800 |
Find assessor info on the county website
Neighborhood: 17837
Nearby schools
GreatSchools rating
- 9/10Linntown El SchoolGrades: 4-5Distance: 1.8 mi
- 8/10Donald H Eichhorn Middle SchoolGrades: 6-8Distance: 1.9 mi
- 8/10Lewisburg High SchoolGrades: 9-12Distance: 3 mi
Schools provided by the listing agent
- District: Lewisburg
Source: CSVBOR. This data may not be complete. We recommend contacting the local school district to confirm school assignments for this home.

Get pre-qualified for a loan
At Zillow Home Loans, we can pre-qualify you in as little as 5 minutes with no impact to your credit score.An equal housing lender. NMLS #10287.
