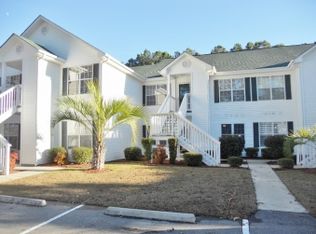DON'T MISS THIS POPULAR PLAN IN THIS NATURAL GAS COMMUNITY~ with tankless gas hot water heaters, energy efficient 14 Seer Gas HVAC just to name a few reasons to buy this energy efficient home. How about quality? This is a Guild Master Award Winning Builder. Come see what sets us apart from the rest. Want a low HOA? privacy fence? This home is our Julie B model, that sits on this quiet street, in this quaint neighborhood. Some of the feature of this home are: Luxury Vinyl Flooring, Stainless Steel Appliances, Kitchen Granite Island, Granite Counters In Kitchen and Baths, Modern and Beautiful Cabinets with Hardware in Kitchen and Baths, fully Sod Yard, Irrigation and so much more! HOA is very low and includes Trash pickup. So convenient to Hwy 22 and Hwy 31. You are minutes from shopping, dining, entertainment, the beach and waterway.
This property is off market, which means it's not currently listed for sale or rent on Zillow. This may be different from what's available on other websites or public sources.

