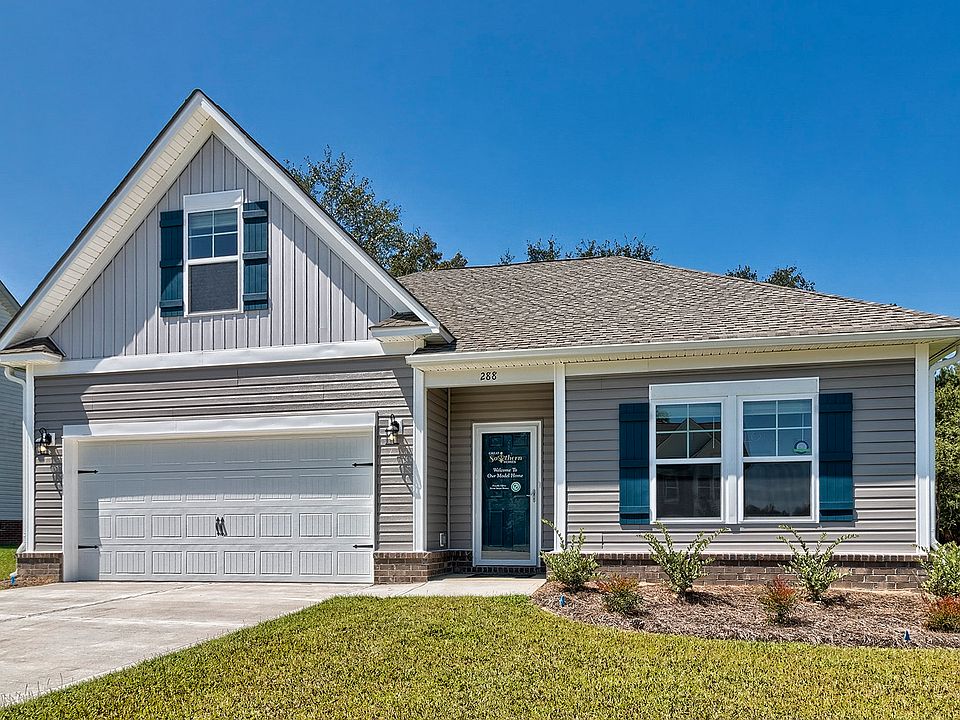The Bradley II offers 3,040 square feet of comfortable living space, thoughtfully designed with four bedrooms and three bathrooms. The main level features an open floor plan, seamlessly connecting the spacious living room, dining area, and kitchen. A convenient den and powder room complete the main level. The expansive owner's suite is privately situated on the main floor, complete with a walk-in closet and an en-suite bathroom. Upstairs, you'll find three additional generously sized bedrooms that share a full bathroom, providing ample space for family members or guests. Optional upgrades enhance the already impressive features: a covered patio extends your living space outdoors; a gas fireplace adds warmth and ambiance to the living room; and a kitchen island increases workspace and storage. An optional fifth bedroom or office provides extra versatility. The Bradley II effortlessly combines open living with private retreats, creating a home perfect for modern family living.
Pending
Special offer
$353,591
232 Red Haven Ct, Augusta, GA 30906
4beds
3,040sqft
Single Family Residence, Residential
Built in 2025
7,405 sqft lot
$353,600 Zestimate®
$116/sqft
$38/mo HOA
What's special
Gas fireplaceOpen floor planFifth bedroom or officeDining areaCovered patioWalk-in closetEn-suite bathroom
- 86 days
- on Zillow |
- 62 |
- 1 |
Zillow last checked: 7 hours ago
Listing updated: March 26, 2025 at 10:28am
Listed by:
Leroy Hammond 803-218-8392,
Keller Williams Realty Augusta,
Lekehia Charmayne Hammond,
Keller Williams Realty Augusta
Source: REALTORS® of Greater Augusta,MLS#: 538126
Travel times
Schedule tour
Select your preferred tour type — either in-person or real-time video tour — then discuss available options with the builder representative you're connected with.
Select a date
Facts & features
Interior
Bedrooms & bathrooms
- Bedrooms: 4
- Bathrooms: 3
- Full bathrooms: 3
Primary bedroom
- Level: Upper
- Area: 234 Square Feet
- Dimensions: 18 x 13
Bedroom 2
- Level: Upper
- Area: 132 Square Feet
- Dimensions: 12 x 11
Bedroom 3
- Level: Upper
- Area: 132 Square Feet
- Dimensions: 12 x 11
Bedroom 4
- Level: Upper
- Area: 180 Square Feet
- Dimensions: 12 x 15
Dining room
- Level: Main
- Area: 156 Square Feet
- Dimensions: 12 x 13
Kitchen
- Level: Main
- Area: 238 Square Feet
- Dimensions: 17 x 14
Living room
- Level: Main
- Area: 361 Square Feet
- Dimensions: 19 x 19
Heating
- Fireplace(s), Heat Pump, Natural Gas
Cooling
- Ceiling Fan(s), Central Air
Appliances
- Included: Dishwasher, Electric Range, Microwave, Tankless Water Heater
Features
- Pantry
- Flooring: Vinyl, Carpet
- Number of fireplaces: 1
- Fireplace features: Gas Log
Interior area
- Total structure area: 3,040
- Total interior livable area: 3,040 sqft
Property
Parking
- Parking features: Concrete
Features
- Patio & porch: Patio
Lot
- Size: 7,405 sqft
- Dimensions: .17
Details
- Parcel number: 1683005000
Construction
Type & style
- Home type: SingleFamily
- Property subtype: Single Family Residence, Residential
Materials
- Stone, Vinyl Siding
- Foundation: Slab
- Roof: Composition
Condition
- New Construction
- New construction: Yes
- Year built: 2025
Details
- Builder name: Great Southern Homes
Utilities & green energy
- Sewer: Public Sewer
- Water: Public
Community & HOA
Community
- Features: Sidewalks, Street Lights
- Security: Smoke Detector(s)
- Subdivision: Wedgewood
HOA
- Has HOA: Yes
- HOA fee: $450 annually
Location
- Region: Augusta
Financial & listing details
- Price per square foot: $116/sqft
- Tax assessed value: $30,000
- Annual tax amount: $317
- Date on market: 2/10/2025
- Listing terms: VA Loan,1031 Exchange,Cash,Conventional,FHA
About the community
Welcome to the epitome of modern living at Wedgewood! Step into the future with our exquisite new construction homes, where luxury meets functionality. Whether you're seeking the cozy intimacy of a three-bedroom sanctuary or the expansive versatility of a five-bedroom haven, we have the perfect fit for your lifestyle. Our homes boast up to 3,000 square feet of meticulously crafted space, offering ample room for every aspect of your life. From elegant finishes to innovative design, each residence is thoughtfully curated to elevate your living experience. Embrace the harmony of form and function as you create cherished memories in a home that reflects your unique style and aspirations. Discover the unparalleled blend of comfort, convenience, and sophistication awaiting you at Wedgewood. Your dream home awaits—come make it a reality today!
4.99% Fixed Rate
4.99% 30 Year Fixed Rate* With 5.842% APR, Plus $5,000 In Closing Costs** OR $15,000 In Mad Money*** With Homeowners Mortgage.Source: Great Southern Homes

