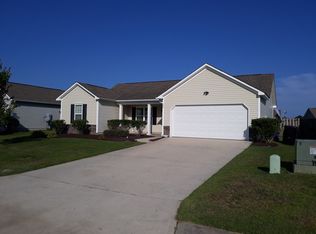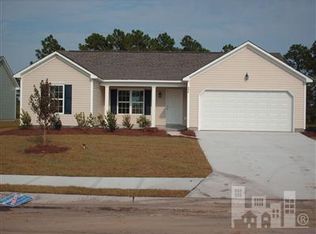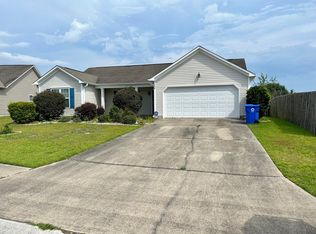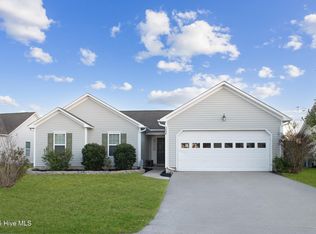Sold for $324,900
$324,900
232 Red Carnation Drive, Holly Ridge, NC 28445
3beds
1,548sqft
Single Family Residence
Built in 2009
8,712 Square Feet Lot
$-- Zestimate®
$210/sqft
$1,990 Estimated rent
Home value
Not available
Estimated sales range
Not available
$1,990/mo
Zestimate® history
Loading...
Owner options
Explore your selling options
What's special
Highly popular and desired community Neighborhoods of Holly Ridge is less than four miles from the beach. The Keaton Floor Plan has 3-bedrooms, 2 bath home with over 1500 heated square feet of living space. The Open Floor Plan with easy access for the whole family. How about some privacy with the fenced in back yard and Patio perfect for relaxing in the morning sunlight. There is a 2-car garage that houses an electric water heater and extra storage space. Walk into the home's spacious foyer heading for the living room; there will be two bedrooms with a full bath between on the left. The Spacious Owners Suite has a Garden Soaking Tub and Separate Shower and Double Vanity and Walk-In Closet that is located just off the Living Room with Cathedral Ceiling and Wood Burning Fireplace and lots of windows that opens to the Kitchen/Dining Area. Sliding Glass Doors lead out to the patio and the fenced back yard. The separate Laundry Room is a nice size and comes with the Washer and Dryer. The Refrigerator is also included and do not miss the Smooth Top Countertops and 42-inch Cabinets and raised Bar top with Pendant Lighting. About 4 miles to the beach and located in between Jacksonville and Wilmington; Easy Access to MCAS, Stone Bay, MARSOC, and the Back Gate to Camp Lejeune. Pictures are out of date but not much has changed; the house is in great shape. Built by one of the area most reputable builders, Southern Home Builders.
Zillow last checked: 8 hours ago
Listing updated: August 01, 2024 at 01:33pm
Listed by:
Charles M Turner 910-382-5075,
SeaShore Realty Group, Inc.
Bought with:
Larry Morgan, 329015
Coldwell Banker Sea Coast Advantage
Source: Hive MLS,MLS#: 100377139 Originating MLS: Topsail Island Association of Realtors
Originating MLS: Topsail Island Association of Realtors
Facts & features
Interior
Bedrooms & bathrooms
- Bedrooms: 3
- Bathrooms: 2
- Full bathrooms: 2
Primary bedroom
- Level: Primary Living Area
Dining room
- Features: Combination
Heating
- Heat Pump, Electric
Cooling
- Central Air
Appliances
- Included: Electric Oven, Electric Cooktop, Built-In Microwave, Washer, Refrigerator, Dryer, Disposal, Dishwasher
- Laundry: Laundry Room
Features
- Master Downstairs, Walk-in Closet(s), Ceiling Fan(s), Pantry, Walk-in Shower, Blinds/Shades, Walk-In Closet(s)
- Flooring: Carpet, Laminate, Vinyl
- Attic: Scuttle
Interior area
- Total structure area: 1,548
- Total interior livable area: 1,548 sqft
Property
Parking
- Total spaces: 2
- Parking features: Concrete
- Uncovered spaces: 2
Features
- Levels: One
- Stories: 1
- Patio & porch: Open, Patio
- Exterior features: Irrigation System
- Fencing: Back Yard,Wood
Lot
- Size: 8,712 sqft
- Dimensions: 66 x 130
Details
- Parcel number: 735b199
- Zoning: R-10
- Special conditions: Standard
Construction
Type & style
- Home type: SingleFamily
- Architectural style: Patio
- Property subtype: Single Family Residence
Materials
- Vinyl Siding
- Foundation: Slab
- Roof: Shingle
Condition
- New construction: No
- Year built: 2009
Utilities & green energy
- Sewer: Public Sewer
- Water: Public
- Utilities for property: Sewer Available, Water Available
Community & neighborhood
Security
- Security features: Security Lights, Smoke Detector(s)
Location
- Region: Holly Ridge
- Subdivision: Neighborhoods of Holly Ridge
HOA & financial
HOA
- Has HOA: Yes
- HOA fee: $340 monthly
- Amenities included: Maintenance Common Areas, Maintenance Grounds, Playground, Sidewalks, Street Lights, Taxes
- Association name: CAMS
Other
Other facts
- Listing agreement: Exclusive Right To Sell
- Listing terms: Cash,Conventional,FHA,USDA Loan,VA Loan
- Road surface type: Paved
Price history
| Date | Event | Price |
|---|---|---|
| 8/1/2024 | Sold | $324,900$210/sqft |
Source: | ||
| 4/7/2023 | Pending sale | $324,900$210/sqft |
Source: | ||
| 4/3/2023 | Listed for sale | $324,900+81.5%$210/sqft |
Source: | ||
| 7/14/2020 | Listing removed | $1,600$1/sqft |
Source: SeaShore Realty Group, Inc. #100214641 Report a problem | ||
| 4/25/2020 | Listed for rent | $1,600+3.2%$1/sqft |
Source: SeaShore Realty Group, Inc. #100214641 Report a problem | ||
Public tax history
| Year | Property taxes | Tax assessment |
|---|---|---|
| 2024 | -- | $258,218 |
| 2023 | $2,568 -1% | $258,218 |
| 2022 | $2,595 +33.9% | $258,218 +45.9% |
Find assessor info on the county website
Neighborhood: 28445
Nearby schools
GreatSchools rating
- 5/10Dixon ElementaryGrades: PK-5Distance: 8.9 mi
- 7/10Dixon MiddleGrades: 6-8Distance: 8.6 mi
- 4/10Dixon HighGrades: 9-12Distance: 8.9 mi
Schools provided by the listing agent
- Elementary: Coastal
- Middle: Dixon
- High: Dixon
Source: Hive MLS. This data may not be complete. We recommend contacting the local school district to confirm school assignments for this home.
Get pre-qualified for a loan
At Zillow Home Loans, we can pre-qualify you in as little as 5 minutes with no impact to your credit score.An equal housing lender. NMLS #10287.



