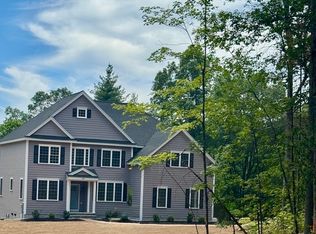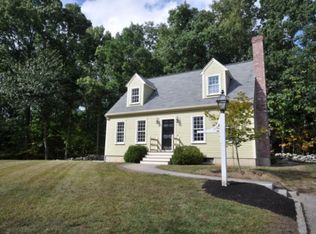Sold for $702,320
$702,320
232 Randall Rd, Berlin, MA 01503
3beds
2,100sqft
Single Family Residence
Built in 1850
2.43 Acres Lot
$717,700 Zestimate®
$334/sqft
$2,766 Estimated rent
Home value
$717,700
$653,000 - $789,000
$2,766/mo
Zestimate® history
Loading...
Owner options
Explore your selling options
What's special
OH SAT 4/5 1-3! All the charm of yesteryear with modern conveniences of today! There's 2000 sq ft + of living space w/2.5 acres of land built in 1850 & renovated along the way (permits pulled) adding more sq ft from original 1433 sq. Enjoy 2 outdoor brick paver patio's, fenced in dog pen, electric fence w/collars, shed etc. Privacy abounds as property is surrounded by tree lined conservation land & open space! Exterior recently painted, new roof, gutters & gutter guards have transferrable warranty!. Kitchen has upgraded hickory cabinetry & granite counters in kitchen & 1st floor bath, Sale includes refrigerator, new dishwasher, new electric stove & new washer & couple of year old dryer. Electric upgraded a few years ago. Foundation w/ new "point work". 2nd floor primary bedrm floors recently refinished! All 1st flr windows replaced with Pella & Anderson windows! 2nd floor small windows original. Title V done & passed! Country living yet close proximity to Rte 62/495/290/70. MUST SEE!
Zillow last checked: 8 hours ago
Listing updated: April 29, 2025 at 11:32am
Listed by:
Michelle St. Michael 978-660-9242,
Rhodes Realty Associates 978-660-9242
Bought with:
Patricia Sands
Coldwell Banker Realty - Concord
Source: MLS PIN,MLS#: 73354831
Facts & features
Interior
Bedrooms & bathrooms
- Bedrooms: 3
- Bathrooms: 2
- Full bathrooms: 1
- 1/2 bathrooms: 1
- Main level bathrooms: 1
Primary bedroom
- Features: Walk-In Closet(s), Flooring - Hardwood, Cable Hookup
- Level: Second
- Area: 240
- Dimensions: 15 x 16
Bedroom 2
- Features: Closet/Cabinets - Custom Built, Flooring - Hardwood, Half Vaulted Ceiling(s)
- Level: Second
- Area: 132
- Dimensions: 12 x 11
Bedroom 3
- Features: Closet/Cabinets - Custom Built, Flooring - Hardwood, Cable Hookup
- Level: Second
- Area: 132
- Dimensions: 12 x 11
Primary bathroom
- Features: No
Bathroom 1
- Features: Bathroom - 3/4, Flooring - Stone/Ceramic Tile, Countertops - Stone/Granite/Solid, Countertops - Upgraded, Cabinets - Upgraded, Dryer Hookup - Electric, Washer Hookup, Lighting - Sconce, Lighting - Overhead, Pocket Door
- Level: Main,First
- Area: 56
- Dimensions: 8 x 7
Bathroom 2
- Features: Bathroom - Full, Bathroom - Tiled With Tub & Shower, Flooring - Stone/Ceramic Tile, Lighting - Overhead
- Level: Second
- Area: 50
- Dimensions: 10 x 5
Dining room
- Features: Closet, Flooring - Hardwood
- Level: Main,First
- Area: 156
- Dimensions: 13 x 12
Family room
- Features: Ceiling Fan(s), Flooring - Hardwood, Window(s) - Picture, Exterior Access, Open Floorplan, Recessed Lighting, Remodeled, Slider
- Level: Main,First
- Area: 272
- Dimensions: 17 x 16
Kitchen
- Features: Flooring - Hardwood, Countertops - Stone/Granite/Solid, Countertops - Upgraded, Kitchen Island, Breakfast Bar / Nook, Cabinets - Upgraded, Cable Hookup, Country Kitchen, Open Floorplan, Remodeled, Lighting - Overhead
- Level: Main,First
- Area: 460
- Dimensions: 23 x 20
Living room
- Features: Flooring - Hardwood, Window(s) - Picture, Exterior Access
- Level: Main,First
- Area: 144
- Dimensions: 12 x 12
Heating
- Forced Air, Floor Furnace, Oil, Ductless
Cooling
- Ductless
Appliances
- Included: Water Heater, Range, Dishwasher, Refrigerator, Washer, Dryer, Plumbed For Ice Maker
- Laundry: Electric Dryer Hookup, Washer Hookup
Features
- Open Floorplan, Lighting - Overhead, Vaulted Ceiling(s), Mud Room, Bonus Room, Foyer, Internet Available - Broadband
- Flooring: Tile, Hardwood, Flooring - Stone/Ceramic Tile, Flooring - Hardwood
- Doors: Storm Door(s)
- Windows: Picture, Storm Window(s), Screens
- Basement: Full,Crawl Space,Interior Entry,Bulkhead,Unfinished
- Number of fireplaces: 1
- Fireplace features: Family Room
Interior area
- Total structure area: 2,100
- Total interior livable area: 2,100 sqft
- Finished area above ground: 2,100
Property
Parking
- Total spaces: 4
- Parking features: Paved Drive, Off Street, Deeded, Driveway, Stone/Gravel, Paved
- Uncovered spaces: 4
Features
- Patio & porch: Patio
- Exterior features: Patio, Rain Gutters, Storage, Screens, Invisible Fence, Stone Wall
- Fencing: Invisible
- Has view: Yes
- View description: Scenic View(s)
Lot
- Size: 2.43 Acres
- Features: Corner Lot, Wooded
Details
- Parcel number: M:0200 B:0076 L:00000,1466380
- Zoning: RES
Construction
Type & style
- Home type: SingleFamily
- Architectural style: Colonial
- Property subtype: Single Family Residence
Materials
- Stone, Post & Beam
- Foundation: Stone, Granite
- Roof: Shingle
Condition
- Remodeled
- Year built: 1850
Utilities & green energy
- Electric: Circuit Breakers
- Sewer: Private Sewer
- Water: Private
- Utilities for property: for Electric Range, for Electric Oven, for Electric Dryer, Washer Hookup, Icemaker Connection
Green energy
- Energy efficient items: Thermostat
Community & neighborhood
Community
- Community features: Shopping, Walk/Jog Trails, Stable(s), Golf, Conservation Area, Highway Access, House of Worship, Public School
Location
- Region: Berlin
Other
Other facts
- Road surface type: Paved
Price history
| Date | Event | Price |
|---|---|---|
| 4/29/2025 | Sold | $702,320+8.2%$334/sqft |
Source: MLS PIN #73354831 Report a problem | ||
| 4/3/2025 | Listed for sale | $649,000$309/sqft |
Source: MLS PIN #73354831 Report a problem | ||
Public tax history
| Year | Property taxes | Tax assessment |
|---|---|---|
| 2025 | $6,756 -30.5% | $476,100 -37.6% |
| 2024 | $9,723 +4.1% | $762,600 +13% |
| 2023 | $9,342 +0.5% | $675,000 +13.5% |
Find assessor info on the county website
Neighborhood: 01503
Nearby schools
GreatSchools rating
- 8/10Berlin Memorial SchoolGrades: PK-5Distance: 1.7 mi
- 8/10Tahanto Regional High SchoolGrades: 6-12Distance: 4.3 mi
Schools provided by the listing agent
- Elementary: Berlin Memorial
- Middle: Tahanto
- High: Tahanto/Assabet
Source: MLS PIN. This data may not be complete. We recommend contacting the local school district to confirm school assignments for this home.
Get a cash offer in 3 minutes
Find out how much your home could sell for in as little as 3 minutes with a no-obligation cash offer.
Estimated market value$717,700
Get a cash offer in 3 minutes
Find out how much your home could sell for in as little as 3 minutes with a no-obligation cash offer.
Estimated market value
$717,700

