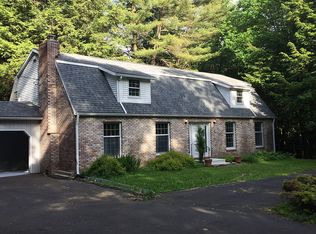Sold for $190,000
$190,000
232 Pleasant Hill Rd, Pt Crane, NY 13833
3beds
1,344sqft
Single Family Residence
Built in 1980
2.2 Acres Lot
$200,200 Zestimate®
$141/sqft
$1,725 Estimated rent
Home value
$200,200
$168,000 - $240,000
$1,725/mo
Zestimate® history
Loading...
Owner options
Explore your selling options
What's special
Set in a BEAUTIFUL private COUNTRY SETTING, this charming home offers peace and tranquility with an open floor plan perfect for modern living. The primary bedroom suite features an updated bathroom with a luxurious soaker tub and shower. Enjoy the warmer months on the large deck overlooking the spacious back and side yards, or step onto the secondary deck off the living room leading to a serene pond. Raised garden beds invite your green thumb, while the pellet stove in the basement ensures cozy winters. The basement also features an overhead door for easy access. Surrounded by nature, this property is a dream for wildlife lovers. Plus, it's just a 4-minute drive to Farm by Beer Tree Brew, offering great food, drinks, and live entertainment. Less than 2.5 miles away from a NYSSA (New York State Snowmobile Association) trail. Don’t miss this rare opportunity to own a slice of country paradise!
Zillow last checked: 8 hours ago
Listing updated: April 28, 2025 at 09:44am
Listed by:
Steven Mandeville,
EXIT REALTY HOMEWARD BOUND
Bought with:
Kara Joseph, 10401370948
eXp REALTY
Source: GBMLS,MLS#: 329862 Originating MLS: Greater Binghamton Association of REALTORS
Originating MLS: Greater Binghamton Association of REALTORS
Facts & features
Interior
Bedrooms & bathrooms
- Bedrooms: 3
- Bathrooms: 2
- Full bathrooms: 2
Primary bedroom
- Level: First
- Dimensions: 14 x 13
Bedroom
- Level: First
- Dimensions: 13 x 12
Bedroom
- Level: First
- Dimensions: 12 x 11
Primary bathroom
- Level: First
- Dimensions: 10 x 8
Bathroom
- Level: First
- Dimensions: 10 x 5
Dining room
- Level: First
- Dimensions: 10 x 13
Kitchen
- Level: First
- Dimensions: 13 x 13
Laundry
- Level: First
- Dimensions: 6 x 5
Living room
- Level: First
- Dimensions: 26 x 15
Heating
- Central, Forced Air, Pellet Stove
Cooling
- Central Air, Ceiling Fan(s)
Appliances
- Included: Cooktop, Dryer, Electric Water Heater, Microwave, Portable Dishwasher, Range, Refrigerator, Range Hood, Washer, Humidifier
- Laundry: Washer Hookup, Dryer Hookup, ElectricDryer Hookup
Features
- Cathedral Ceiling(s), Vaulted Ceiling(s), Walk-In Closet(s), Workshop
- Flooring: Concrete, Vinyl
- Doors: Storm Door(s)
- Windows: Insulated Windows
- Basement: Walk-Out Access
- Number of fireplaces: 1
- Fireplace features: Basement, Pellet Stove, Wood Burning
Interior area
- Total interior livable area: 1,344 sqft
- Finished area above ground: 1,344
- Finished area below ground: 0
Property
Parking
- Total spaces: 1
- Parking features: Basement, Driveway, Garage
- Attached garage spaces: 1
Features
- Patio & porch: Deck, Open, Patio
- Exterior features: Deck, Mature Trees/Landscape, Patio, Outdoor Grill, Propane Tank - Leased
- Has view: Yes
- View description: Pond, Creek/Stream
- Has water view: Yes
- Water view: Pond,Creek/Stream
- Waterfront features: Pond, Stream
Lot
- Size: 2.20 Acres
- Dimensions: 2.20 acres
- Features: Sloped Down, Garden, Pond on Lot, Stream/Creek, Views, Wooded
Details
- Parcel number: 03320011302213
Construction
Type & style
- Home type: SingleFamily
- Architectural style: Ranch
- Property subtype: Single Family Residence
Materials
- Vinyl Siding
- Foundation: Basement, Concrete Perimeter
Condition
- Year built: 1980
Utilities & green energy
- Sewer: Septic Tank
- Water: Well
- Utilities for property: Cable Available
Community & neighborhood
Location
- Region: Pt Crane
Other
Other facts
- Listing agreement: Exclusive Right To Sell
- Ownership: OWNER
Price history
| Date | Event | Price |
|---|---|---|
| 4/17/2025 | Sold | $190,000+0.1%$141/sqft |
Source: | ||
| 3/13/2025 | Contingent | $189,750$141/sqft |
Source: | ||
| 2/5/2025 | Listed for sale | $189,750+11.6%$141/sqft |
Source: | ||
| 6/27/2022 | Sold | $170,000+6.3%$126/sqft |
Source: | ||
| 5/1/2022 | Pending sale | $159,900$119/sqft |
Source: | ||
Public tax history
| Year | Property taxes | Tax assessment |
|---|---|---|
| 2024 | -- | $75,100 |
| 2023 | -- | $75,100 |
| 2022 | -- | $75,100 |
Find assessor info on the county website
Neighborhood: 13833
Nearby schools
GreatSchools rating
- 4/10Chenango Bridge Elementary SchoolGrades: 3-5Distance: 3.1 mi
- 5/10Chenango Valley Middle SchoolGrades: 6-8Distance: 3.5 mi
- 8/10Chenango Valley High SchoolGrades: 9-12Distance: 3.5 mi
Schools provided by the listing agent
- Elementary: Olmsted
- District: Harpursville
Source: GBMLS. This data may not be complete. We recommend contacting the local school district to confirm school assignments for this home.
