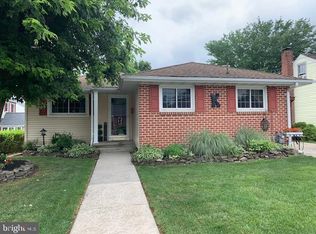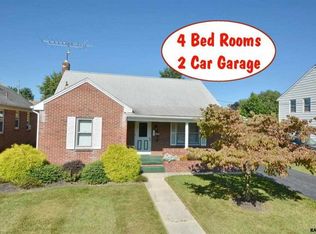THIS LOVINGLY CARED FOR 3 BEDROOM, 1-1/2 BATH COLONIAL HOME IS A MUST SEE PROPERTY, IF YOU ARE LOOKING FOR A HOME IN A NICE NEIGHBORHOOD IN HANOVER. THIS HOME OFFERS A SPACIOUS LIVING ROOM WITH A FIREPLACE, A FORMAL DINING ROOM, A REMODELED KITCHEN WITH CORRIAN COUNTER TOPS, B/I PANTRY, BREAKFAST BAR, A FINISHED FAMILY ROOM, A HEATED BREEZEWAY AND WOOD FLOORING IN MOST ROOMS. IN ADDITION, THIS PROPERTY OFFERS AN AWESOME BACK YARD, A NEWER FURNACE, CENTRAL AIR SYSTEM AND REPLACEMENT WINDOWS, PLUS THERE ARE 2 ROOMS THAT ARE 80 PERCENT COMPLETED ABOVE THE ATTACHED GARAGE WHICH WOULD MAKE A GREAT HOME OFFICE OR MAN/WOMAN CAVE. COME TAKE A LOOK. YOU WON'T BE DISAPPOINTED.
This property is off market, which means it's not currently listed for sale or rent on Zillow. This may be different from what's available on other websites or public sources.

