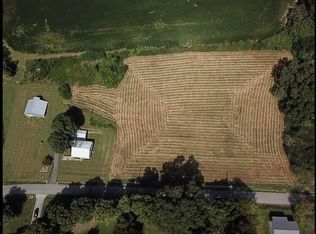Sold for $445,000
$445,000
232 Oakland Rd, Sweetwater, TN 37874
3beds
2,325sqft
Single Family Residence
Built in 1974
2.3 Acres Lot
$457,200 Zestimate®
$191/sqft
$2,604 Estimated rent
Home value
$457,200
$302,000 - $695,000
$2,604/mo
Zestimate® history
Loading...
Owner options
Explore your selling options
What's special
This beautiful brick ranch house sits on 2.3 acres and has a 18'x36' in ground pool and a 30'x60' workshop for your toys or hobbies. The shop has large garage doors on both ends of the building for easy access.
The house has beautiful hardwood floors, tile in the kitchen and bathrooms, and the large bonus room has LVP flooring. The en suite is located on the main level of the home. The house has a new metal roof, mature landscaping, paved driveway, and is move in ready.
The basement offers an in-law suite with a private entrance, living room, bedroom, small kitchen area, full bathroom, and a garage.
Don't miss out on this beautiful home that's located just minutes from I75 and a short drive to the historic downtown Sweetwater area with food and shopping opportunities.
Zillow last checked: 8 hours ago
Listing updated: July 30, 2025 at 03:42pm
Listed by:
Keith Vincent 423-506-4364,
Weichert Realtors - The Space Place
Bought with:
Jim Swafford, 361060
Weichert Realtors-The Space Place
Source: East Tennessee Realtors,MLS#: 1298199
Facts & features
Interior
Bedrooms & bathrooms
- Bedrooms: 3
- Bathrooms: 3
- Full bathrooms: 3
Heating
- Central, Natural Gas, Electric
Cooling
- Central Air
Appliances
- Included: Dishwasher, Microwave, Range, Refrigerator
Features
- Walk-In Closet(s), Kitchen Island, Breakfast Bar, Eat-in Kitchen, Bonus Room
- Flooring: Laminate, Marble, Carpet, Hardwood, Vinyl
- Windows: Storm Window(s), Insulated Windows
- Basement: Walk-Out Access,Finished,Partially Finished,Bath/Stubbed
- Number of fireplaces: 2
- Fireplace features: Brick, Gas Log
Interior area
- Total structure area: 2,325
- Total interior livable area: 2,325 sqft
Property
Parking
- Total spaces: 2
- Parking features: Off Street, Attached, Basement, Detached, Main Level
- Attached garage spaces: 1
- Carport spaces: 1
Features
- Has private pool: Yes
- Pool features: In Ground
- Has view: Yes
- View description: Country Setting
Lot
- Size: 2.30 Acres
- Dimensions: 277 x 337
- Features: Corner Lot, Irregular Lot, Rolling Slope
Details
- Additional structures: Workshop
- Parcel number: 023B A 004.00
Construction
Type & style
- Home type: SingleFamily
- Architectural style: Traditional
- Property subtype: Single Family Residence
Materials
- Vinyl Siding, Brick, Block, Frame
Condition
- Year built: 1974
Utilities & green energy
- Sewer: Public Sewer
- Water: Public
Community & neighborhood
Location
- Region: Sweetwater
Other
Other facts
- Listing terms: Cash,Conventional
Price history
| Date | Event | Price |
|---|---|---|
| 7/30/2025 | Sold | $445,000-9.1%$191/sqft |
Source: | ||
| 7/1/2025 | Pending sale | $489,500$211/sqft |
Source: | ||
| 6/14/2025 | Price change | $489,500-2%$211/sqft |
Source: | ||
| 4/22/2025 | Listed for sale | $499,500$215/sqft |
Source: | ||
Public tax history
| Year | Property taxes | Tax assessment |
|---|---|---|
| 2025 | $2,485 +6.9% | $101,125 +6.9% |
| 2024 | $2,325 -0.2% | $94,600 -0.2% |
| 2023 | $2,328 +25.3% | $94,750 +84.6% |
Find assessor info on the county website
Neighborhood: 37874
Nearby schools
GreatSchools rating
- 7/10Sweetwater Elementary SchoolGrades: 3-4Distance: 0.7 mi
- 5/10Sweetwater Jr High SchoolGrades: 7-8Distance: 0.9 mi
- 3/10Brown Intermediate SchoolGrades: 5-6Distance: 1.5 mi
Schools provided by the listing agent
- Elementary: Sweetwater
- Middle: Sweetwater
- High: Sweetwater
Source: East Tennessee Realtors. This data may not be complete. We recommend contacting the local school district to confirm school assignments for this home.
Get pre-qualified for a loan
At Zillow Home Loans, we can pre-qualify you in as little as 5 minutes with no impact to your credit score.An equal housing lender. NMLS #10287.
