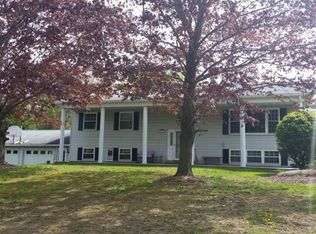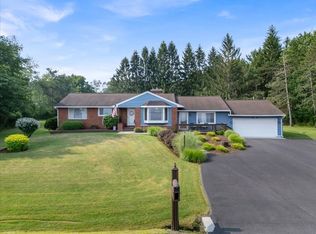-Great location on a private 2.49 acre lot. This home offers many quality updates including all new bathrooms, massive master suite with walk-in closet and large master bathroom. Open concept kitchen and living room area. Outside enjoy the large deck overlooking the park like yard. Attached 2 car garage.
This property is off market, which means it's not currently listed for sale or rent on Zillow. This may be different from what's available on other websites or public sources.

