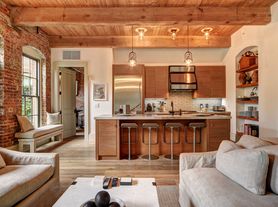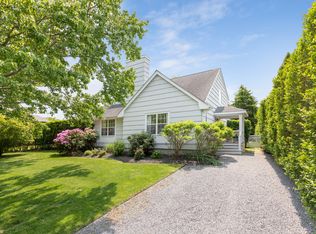Rental Registration #: RP250704 Villa Verde Bridgehampton - Tucked away on 3.5+ private acres in prime Bridgehampton North, this newly renovated 5-bedroom, 4-bath contemporary offers the perfect Hamptons escape. Designed for effortless luxury, the home is filled with natural light and sophisticated finishes, featuring two primary suites, a sleek chef's kitchen, and seamless indoor-outdoor flow. Entertain in the expansive living room with in-wall Polk Audio speakers, relax by the saltwater heated pool with a spacious deck and bar, or unwind in the sauna and outdoor shower. A fully equipped gym, a two-level finished lower level, and beautifully landscaped grounds complete this serene retreat. Thoughtful modern conveniences include smart-home technology, automated irrigation, and four-zone central air for year-round comfort. With a two-car garage, ample guest parking, and a prime location just moments from world-class dining, shopping, and pristine ocean beaches, this is Hamptons living at its finest. PROPERTY HIGHLIGHTS TWO PRIMARY BEDROOMS Top-floor primary suite: Features a king-sized bed, in-wall Polk-Audio speakers, a private balcony overlooking the pool, a walk-in closet, an ensuite bath & a flat-screen TV. Ground-floor primary suite: Includes a king-sized bed, a private bath, a fireplace, a separate entrance, a sunroom, a private deck, and a flat-screen TV. ADDITIONAL BEDROOMS Two queen bedrooms on the top floor, each equipped with a flat-screen TV, one of which also includes a cozy seating area, perfect for relaxation. Kids' room: A unique, two-level space with: Level 1: A bunk bed (full on the bottom, twin on top) and a flat-screen TV. Level 2: A magical playroom, just three steps up, designed for fun and imagination. LOWER LEVEL Fully finished basement with two levels: Upper level: Features windows and a separate entrance from the garden, a full-size pool table, a large sectional couch with chaise, a large TV, and plenty of space for family movie nights. Lower level: Includes a fully equipped gym. KITCHEN & DINING ROOM A spacious kitchen and dining area with a salt-box ceiling, two large Velux electric skylights, and plant accents for a touch of greenery. Fully equipped with smart, integrated appliances and a wine refrigerator. Features in-wall Polk-Audio premium speakers for the ultimate sound experience. FORMAL LIVING ROOM An expansive living room with large windows, skylights, and an elegant design that complements the home's luxurious vibe. Includes in-wall Polk Audio speakers and a large deck overlooking the pool, perfect for entertaining or relaxing. OUTDOOR FEATURES Landscaped Garden: Over 1,600 sqft of lush, manicured grass, providing plenty of space for outdoor activities. Saltwater Heated Pool: Featuring a spacious deck with a bar and TV, an outdoor lounge, and sun beds for ultimate relaxation. Outdoor Shower & Sauna: A hot and cold outdoor shower located next to the sauna, perfect for a refreshing or rejuvenating experience. Fire Pit: A cozy propane-operated fire pit, ideal for enjoying cool evenings. Smart Technology Features Whole-Home Surround Sound: The in-wall Polk-Audio speaker system throughout the house and pool area is conveniently controlled via the WIIM smartphone app, allowing you to customize your audio experience effortlessly.
House for rent
$20,000/mo
232 Norris Ln, Bridgehampton, NY 11932
4beds
3,280sqft
Price may not include required fees and charges.
Singlefamily
Available now
-- Pets
Central air
-- Laundry
Attached garage parking
Fireplace
What's special
Sophisticated finishesSaltwater heated poolFully finished basementNatural lightTwo-level finished lower levelSmart integrated appliancesLandscaped garden
- 26 days |
- -- |
- -- |
Travel times
Looking to buy when your lease ends?
With a 6% savings match, a first-time homebuyer savings account is designed to help you reach your down payment goals faster.
Offer exclusive to Foyer+; Terms apply. Details on landing page.
Facts & features
Interior
Bedrooms & bathrooms
- Bedrooms: 4
- Bathrooms: 4
- Full bathrooms: 4
Rooms
- Room types: Family Room, Laundry Room
Heating
- Fireplace
Cooling
- Central Air
Features
- Walk In Closet
- Has basement: Yes
- Has fireplace: Yes
Interior area
- Total interior livable area: 3,280 sqft
Video & virtual tour
Property
Parking
- Parking features: Attached, Other
- Has attached garage: Yes
- Details: Contact manager
Features
- Stories: 3
- Exterior features: Architecture Style: Contemporary, Walk In Closet
- Has private pool: Yes
Details
- Parcel number: 0900054000200048000
Construction
Type & style
- Home type: SingleFamily
- Architectural style: Contemporary
- Property subtype: SingleFamily
Condition
- Year built: 1990
Community & HOA
HOA
- Amenities included: Pool
Location
- Region: Bridgehampton
Financial & listing details
- Lease term: Contact For Details
Price history
| Date | Event | Price |
|---|---|---|
| 9/28/2025 | Price change | $20,000+100%$6/sqft |
Source: Zillow Rentals | ||
| 9/23/2025 | Listed for rent | $10,000-56.5%$3/sqft |
Source: Zillow Rentals | ||
| 9/8/2025 | Listing removed | $23,000$7/sqft |
Source: Zillow Rentals | ||
| 7/1/2025 | Price change | $23,000-71.3%$7/sqft |
Source: Zillow Rentals | ||
| 6/30/2025 | Price change | $80,000+220%$24/sqft |
Source: Zillow Rentals | ||

