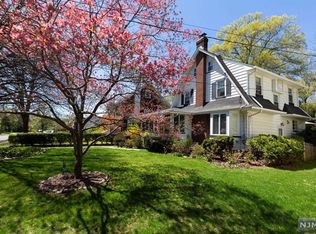Looking for an Awesome Location? This Charming Colonial with 4 BR, 3.5+ Bath, totally Expanded and Renovated in 2006, filled with sunlight, Open floor plan and about 2,900 Sq Ft is only short distance to all the many reasons Buyers choose Ridgewood. A gracious entryway welcomes you to a Beautiful Entry Foyer leading to a Bright and Sunny Living Room w/FPL, PR, Dining Room, and a delightful High End EIK that opens up to a Gorgeous Family Room with FPL, large windows and french doors leading to a beautiful deck and private backyard. 2nd Fl has 3 generous size BR including Master Suite, with beautiful Master BATH, nice Full Bath and Laundry Area. 3rd floor is finished with 4th BR and full Bath. Unfinished Basement with already a 1/2 bath has lots of potential. 2 Car Garage Detached. Some of the amenities include Multiple Zone Heating and AC system, newer windows, surround sound system... Kids get bused to sought-after Ridge Elementary School... Do not miss this lovely home!
This property is off market, which means it's not currently listed for sale or rent on Zillow. This may be different from what's available on other websites or public sources.
