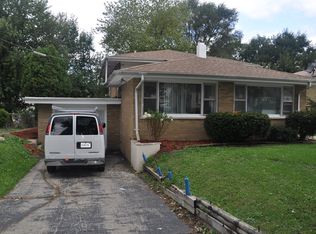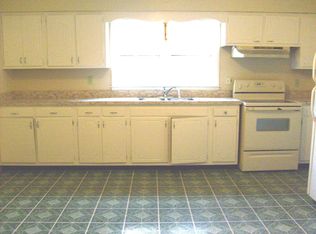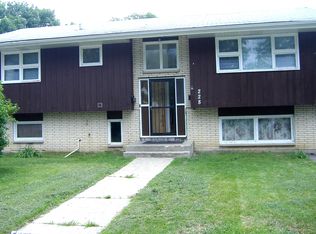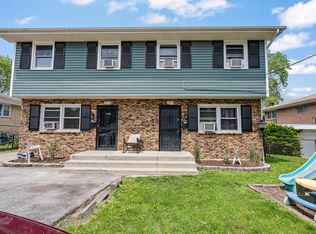Closed
$299,900
232 N Trask St, Aurora, IL 60505
4beds
1,998sqft
Single Family Residence
Built in 1969
6,498 Square Feet Lot
$314,000 Zestimate®
$150/sqft
$2,728 Estimated rent
Home value
$314,000
$283,000 - $352,000
$2,728/mo
Zestimate® history
Loading...
Owner options
Explore your selling options
What's special
Welcome to this stunning home! This beautifully maintained property offers 4 bedrooms, 2 full baths, and a 1-car garage. The sellers have made several updates, including elegant Venetian plaster paint on some of the walls. The kitchen is a highlight with a breakfast bar, an island, and brand-new stainless steel appliances. Enjoy the open-concept layout that connects the kitchen to the dining and living areas, perfect for entertaining. The upper level offers 3 bedrooms and a full bath, while the lower level features a welcoming family room with a brick fireplace and a 4th bedroom. A recently renovated full bath completes the lower level. Recent upgrades include new white cabinets, modern backsplash, countertops, new gutters with leaf guards, a freshly seal-coated driveway, and a new driveway retaining wall for added curb appeal and functionality. Additionally, a sump pump has been installed in the garage for extra peace of mind. Conveniently located near shopping and dining options. Don't miss out on this beautiful home-schedule your visit today before it's gone!
Zillow last checked: 8 hours ago
Listing updated: October 01, 2024 at 08:53am
Listing courtesy of:
Mayra Perez 630-608-4777,
Whyrent Real Estate Company
Bought with:
Ben Kastein
Advantage Realty Group
Source: MRED as distributed by MLS GRID,MLS#: 12127446
Facts & features
Interior
Bedrooms & bathrooms
- Bedrooms: 4
- Bathrooms: 2
- Full bathrooms: 2
Primary bedroom
- Features: Flooring (Hardwood)
- Level: Second
- Area: 156 Square Feet
- Dimensions: 13X12
Bedroom 2
- Features: Flooring (Hardwood)
- Level: Second
- Area: 156 Square Feet
- Dimensions: 13X12
Bedroom 3
- Features: Flooring (Hardwood)
- Level: Second
- Area: 96 Square Feet
- Dimensions: 12X8
Bedroom 4
- Features: Flooring (Wood Laminate)
- Level: Lower
- Area: 90 Square Feet
- Dimensions: 10X9
Dining room
- Features: Flooring (Hardwood)
- Level: Main
- Area: 120 Square Feet
- Dimensions: 12X10
Family room
- Features: Flooring (Wood Laminate)
- Level: Lower
- Area: 264 Square Feet
- Dimensions: 22X12
Kitchen
- Features: Flooring (Wood Laminate)
- Level: Main
- Area: 143 Square Feet
- Dimensions: 13X11
Living room
- Features: Flooring (Hardwood)
- Level: Main
- Area: 252 Square Feet
- Dimensions: 18X14
Heating
- Natural Gas, Forced Air
Cooling
- Central Air
Appliances
- Included: Range, Microwave, Refrigerator
Features
- Open Floorplan
- Basement: Finished,None,Partial
- Number of fireplaces: 1
- Fireplace features: Wood Burning, Family Room
Interior area
- Total structure area: 0
- Total interior livable area: 1,998 sqft
Property
Parking
- Total spaces: 1
- Parking features: Asphalt, Garage Door Opener, On Site, Garage Owned, Detached, Garage
- Garage spaces: 1
- Has uncovered spaces: Yes
Accessibility
- Accessibility features: No Disability Access
Features
- Levels: Tri-Level
Lot
- Size: 6,498 sqft
- Dimensions: 57X114
Details
- Parcel number: 1523403022
- Special conditions: None
- Other equipment: Ceiling Fan(s), Sump Pump
Construction
Type & style
- Home type: SingleFamily
- Property subtype: Single Family Residence
Materials
- Brick
- Roof: Asphalt
Condition
- New construction: No
- Year built: 1969
Utilities & green energy
- Sewer: Public Sewer
- Water: Public
Community & neighborhood
Security
- Security features: Carbon Monoxide Detector(s)
Location
- Region: Aurora
HOA & financial
HOA
- Services included: None
Other
Other facts
- Listing terms: FHA
- Ownership: Fee Simple
Price history
| Date | Event | Price |
|---|---|---|
| 9/30/2024 | Sold | $299,900$150/sqft |
Source: | ||
| 8/5/2024 | Contingent | $299,900$150/sqft |
Source: | ||
| 8/3/2024 | Listed for sale | $299,900+46.3%$150/sqft |
Source: | ||
| 8/20/2020 | Sold | $205,000+66.7%$103/sqft |
Source: Agent Provided | ||
| 2/28/2017 | Sold | $123,000-1.5%$62/sqft |
Source: Public Record | ||
Public tax history
| Year | Property taxes | Tax assessment |
|---|---|---|
| 2024 | $5,730 +3.9% | $91,586 +11.9% |
| 2023 | $5,517 +5.8% | $81,832 +9.6% |
| 2022 | $5,217 +1.7% | $74,665 +7.4% |
Find assessor info on the county website
Neighborhood: 60505
Nearby schools
GreatSchools rating
- 1/10Edna Rollins Elementary SchoolGrades: PK-5Distance: 0.2 mi
- 3/10Henry W Cowherd Middle SchoolGrades: 6-8Distance: 0.6 mi
- 3/10East High SchoolGrades: 9-12Distance: 1.1 mi
Schools provided by the listing agent
- District: 131
Source: MRED as distributed by MLS GRID. This data may not be complete. We recommend contacting the local school district to confirm school assignments for this home.

Get pre-qualified for a loan
At Zillow Home Loans, we can pre-qualify you in as little as 5 minutes with no impact to your credit score.An equal housing lender. NMLS #10287.
Sell for more on Zillow
Get a free Zillow Showcase℠ listing and you could sell for .
$314,000
2% more+ $6,280
With Zillow Showcase(estimated)
$320,280


