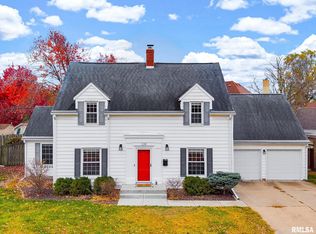Absolutely adorable and neat as a pin. This 4 bed, 1 1/2 bath cape cod sits on a brick paved, tree lined street. Newer roof on both house and garage and remodeled kitchen and appliances in '08. Built-ins in both kitchen and den. The 4th bedroom on main level is currently used as office and pantry. Lots of storage shelving in garage, attic and basement. Additional living area in the too cute, finished rec room. Front sidewalk replaced 2016. Enjoy a quiet evening on the back patio overlooking the partially fenced backyard with beautiful blooms all summer.
This property is off market, which means it's not currently listed for sale or rent on Zillow. This may be different from what's available on other websites or public sources.

