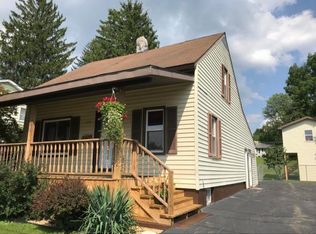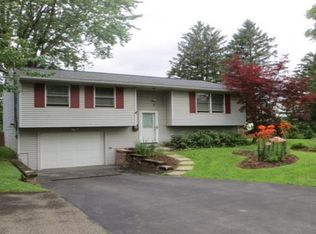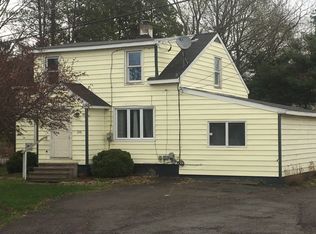Sold for $160,000
$160,000
232 N Jensen Rd, Vestal, NY 13850
3beds
1,400sqft
Single Family Residence
Built in 1945
0.34 Acres Lot
$196,100 Zestimate®
$114/sqft
$2,102 Estimated rent
Home value
$196,100
$182,000 - $210,000
$2,102/mo
Zestimate® history
Loading...
Owner options
Explore your selling options
What's special
Check out this unique home in Vestal/ Vestal Hills elementary school district. MUCH larger than it seems- yes the rooms are as big as they look! The bedrooms upstairs are very spacious and one could easily be divided into 2 separate rooms; there's an unique work station in the room perfect for homework, office work or gaming. There is a large 1st floor bedroom and tons of storage, pantry's and closets. The laundry area is conveniently location on the 1st floor and this home has a large fenced in yard with a super cool gym/ custom play set. There is a new boiler and HWH and an amazing workshop in the LL. The home is located in a zoned mixed use area, could be used as a commercial space. SO many opportunities in a great location!
Zillow last checked: 8 hours ago
Listing updated: December 14, 2023 at 06:33am
Listed by:
Melissa A Hackford,
WARREN REAL ESTATE (Vestal)
Bought with:
Mohammad Hoque, 10401371519
EXIT REALTY HOMEWARD BOUND
Source: GBMLS,MLS#: 322434 Originating MLS: Greater Binghamton Association of REALTORS
Originating MLS: Greater Binghamton Association of REALTORS
Facts & features
Interior
Bedrooms & bathrooms
- Bedrooms: 3
- Bathrooms: 2
- Full bathrooms: 1
- 1/2 bathrooms: 1
Bedroom
- Level: First
- Dimensions: 15x11
Bedroom
- Level: Second
- Dimensions: 18x23
Bedroom
- Level: Second
- Dimensions: 18x11
Bathroom
- Level: Second
- Dimensions: 5x9
Dining room
- Level: First
- Dimensions: 11x11
Half bath
- Level: First
- Dimensions: 5x5
Kitchen
- Level: First
- Dimensions: 11x12
Laundry
- Level: First
- Dimensions: 5x6.5
Living room
- Level: First
- Dimensions: 18.5x12
Workshop
- Level: Lower
- Dimensions: 22x9.5
Heating
- Baseboard
Cooling
- Ceiling Fan(s)
Appliances
- Included: Dishwasher, Free-Standing Range, Gas Water Heater, Microwave, Refrigerator
- Laundry: Washer Hookup, Dryer Hookup
Features
- Walk-In Closet(s), Workshop
- Flooring: Carpet, Vinyl
- Doors: Storm Door(s)
Interior area
- Total interior livable area: 1,400 sqft
- Finished area above ground: 1,400
- Finished area below ground: 0
Property
Parking
- Total spaces: 1
- Parking features: Attached, Garage, One Car Garage, Oversized
- Attached garage spaces: 1
Features
- Levels: Two
- Stories: 2
- Patio & porch: Enclosed, Porch
- Exterior features: Mature Trees/Landscape, Other, Shed
Lot
- Size: 0.34 Acres
- Dimensions: 67 x 201
- Features: Sloped Up, Wooded
Details
- Additional structures: Shed(s)
- Parcel number: 03480015801100020010000000
Construction
Type & style
- Home type: SingleFamily
- Architectural style: Two Story
- Property subtype: Single Family Residence
Materials
- Vinyl Siding
- Foundation: Basement
Condition
- Year built: 1945
Utilities & green energy
- Sewer: Public Sewer
- Water: Public
- Utilities for property: Cable Available
Community & neighborhood
Location
- Region: Vestal
Other
Other facts
- Listing agreement: Exclusive Right To Sell
- Ownership: OWNER
Price history
| Date | Event | Price |
|---|---|---|
| 10/26/2023 | Sold | $160,000+10.3%$114/sqft |
Source: | ||
| 8/31/2023 | Contingent | $145,000$104/sqft |
Source: | ||
| 8/28/2023 | Listed for sale | $145,000+30.6%$104/sqft |
Source: | ||
| 12/28/2017 | Sold | $111,000+1%$79/sqft |
Source: | ||
| 12/13/2017 | Pending sale | $109,900$79/sqft |
Source: Howard Hanna - Endwell/Binghamton #211125 Report a problem | ||
Public tax history
| Year | Property taxes | Tax assessment |
|---|---|---|
| 2024 | -- | $183,300 +10% |
| 2023 | -- | $166,600 +15.1% |
| 2022 | -- | $144,800 +5% |
Find assessor info on the county website
Neighborhood: 13850
Nearby schools
GreatSchools rating
- 6/10Vestal Hills Elementary SchoolGrades: K-5Distance: 2.4 mi
- 6/10Vestal Middle SchoolGrades: 6-8Distance: 1.3 mi
- 7/10Vestal Senior High SchoolGrades: 9-12Distance: 2.8 mi
Schools provided by the listing agent
- Elementary: Vestal Hills
- District: Vestal
Source: GBMLS. This data may not be complete. We recommend contacting the local school district to confirm school assignments for this home.


