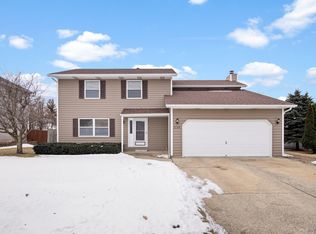Closed
$245,000
232 N Bridge Rd, Dekalb, IL 60115
3beds
1,844sqft
Single Family Residence
Built in 1979
9,016.92 Square Feet Lot
$280,800 Zestimate®
$133/sqft
$2,263 Estimated rent
Home value
$280,800
$264,000 - $298,000
$2,263/mo
Zestimate® history
Loading...
Owner options
Explore your selling options
What's special
MULTIPLE OFFERS & CALLING FOR HIGHEST & BEST BY FRIDAY, JUNE 30, 2023 AT NOON! Fabulous split level 3 bedroom and 2.5 bath home that is MOVE IN ready. The lovely front paver patio setting features a quiet relaxation area. Open foyer entry welcomes you into the spacious living room. Sunny and bright eat-in kitchen with all appliances. Separate dining room with patio doors that open into the backyard. Upper living boasts a primary bedroom with a half bath and an additional full bath that hosts the remaining two bedrooms. New carpet in bedrooms 2 & 3. The lower level features a lookout elevation for a lightsome family room with a woodburning fireplace, and a full bath/laundry room. Oversized 2.0 car garage. Handy 16x12 storage shed with loft within the fully fenced backyard. Most recent improvements to the home include the following: 2022: Anderson slider and all newer windows EXCEPT the lower level. 2019: Siding. 2018: Roof and gutters (including LeafGuard system in front only). 2009: HVAC. A very well-cared-for property ready for you and your family to enjoy! Home sold AS-IS!
Zillow last checked: 8 hours ago
Listing updated: August 23, 2023 at 01:03am
Listing courtesy of:
Nancy Edwards 815-739-1923,
Elm Street, REALTORS
Bought with:
Monica Navarro
john greene, Realtor
Source: MRED as distributed by MLS GRID,MLS#: 11813210
Facts & features
Interior
Bedrooms & bathrooms
- Bedrooms: 3
- Bathrooms: 3
- Full bathrooms: 2
- 1/2 bathrooms: 1
Primary bedroom
- Features: Flooring (Carpet), Bathroom (Half)
- Level: Second
- Area: 165 Square Feet
- Dimensions: 15X11
Bedroom 2
- Features: Flooring (Carpet)
- Level: Second
- Area: 110 Square Feet
- Dimensions: 10X11
Bedroom 3
- Features: Flooring (Carpet)
- Level: Second
- Area: 90 Square Feet
- Dimensions: 10X9
Dining room
- Features: Flooring (Carpet), Window Treatments (All)
- Level: Main
- Area: 108 Square Feet
- Dimensions: 12X9
Family room
- Features: Flooring (Carpet)
- Level: Lower
- Area: 285 Square Feet
- Dimensions: 19X15
Kitchen
- Features: Kitchen (Eating Area-Table Space)
- Level: Main
- Area: 144 Square Feet
- Dimensions: 16X9
Living room
- Features: Flooring (Carpet), Window Treatments (All)
- Level: Main
- Area: 238 Square Feet
- Dimensions: 17X14
Heating
- Natural Gas, Forced Air
Cooling
- Central Air
Appliances
- Included: Range, Microwave, Dishwasher, Refrigerator, Washer, Dryer, Disposal, Humidifier
Features
- Separate Dining Room
- Basement: Crawl Space
- Number of fireplaces: 1
- Fireplace features: Wood Burning, Family Room
Interior area
- Total structure area: 0
- Total interior livable area: 1,844 sqft
Property
Parking
- Total spaces: 2
- Parking features: Concrete, Garage Door Opener, On Site, Garage Owned, Attached, Garage
- Attached garage spaces: 2
- Has uncovered spaces: Yes
Accessibility
- Accessibility features: No Disability Access
Features
- Levels: Tri-Level
- Patio & porch: Patio
Lot
- Size: 9,016 sqft
- Dimensions: 75X120
Details
- Additional structures: Shed(s)
- Parcel number: 0834206013
- Special conditions: None
- Other equipment: Water-Softener Owned
Construction
Type & style
- Home type: SingleFamily
- Property subtype: Single Family Residence
Materials
- Vinyl Siding, Stone
- Foundation: Concrete Perimeter
- Roof: Asphalt
Condition
- New construction: No
- Year built: 1979
Utilities & green energy
- Electric: Circuit Breakers
- Sewer: Public Sewer
- Water: Public
Community & neighborhood
Community
- Community features: Park, Curbs, Sidewalks, Street Lights, Street Paved
Location
- Region: Dekalb
Other
Other facts
- Listing terms: Conventional
- Ownership: Fee Simple
Price history
| Date | Event | Price |
|---|---|---|
| 8/7/2023 | Sold | $245,000+2.5%$133/sqft |
Source: | ||
| 6/30/2023 | Contingent | $239,000$130/sqft |
Source: | ||
| 6/26/2023 | Listed for sale | $239,000$130/sqft |
Source: | ||
Public tax history
| Year | Property taxes | Tax assessment |
|---|---|---|
| 2024 | $5,230 +20.2% | $65,649 +14.7% |
| 2023 | $4,353 +4.4% | $57,241 +9.5% |
| 2022 | $4,170 -0.9% | $52,260 +6.6% |
Find assessor info on the county website
Neighborhood: 60115
Nearby schools
GreatSchools rating
- 1/10Lincoln Elementary SchoolGrades: K-5Distance: 1 mi
- 3/10Huntley Middle SchoolGrades: 6-8Distance: 0.6 mi
- 3/10De Kalb High SchoolGrades: 9-12Distance: 3.5 mi
Schools provided by the listing agent
- District: 428
Source: MRED as distributed by MLS GRID. This data may not be complete. We recommend contacting the local school district to confirm school assignments for this home.

Get pre-qualified for a loan
At Zillow Home Loans, we can pre-qualify you in as little as 5 minutes with no impact to your credit score.An equal housing lender. NMLS #10287.
