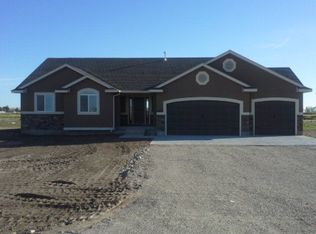Absolutely stunning home located in Rigby on one acre of land & built only 5 years ago! The moment you walk inside this home you are met with vaulted ceilings, crown molding, arched doorways, & mounds of character and finishing's. Welcomed into the home to the wonderful living room that is large & open. Continue around the corner to the magnificent kitchen that is truly breathtaking with the bay window, granite countertops, mounds of cupboard space & the colors of this room are so beautiful & warming. Furthermore, the master bedroom is a bit of paradise in your own home. The amount of character this room possesses is wonderful â crown molding, accent wall, large walk in closet & large spa like bathroom. The master bathroom has dual vanities with granite countertops, extra-large soaker tub, walk in shower & mounds of tile work. Proceeding downstairs to a very large family room perfect for nights to relax with loved ones or gathering friends together. Now taking a step outside, the exterior has been very well taken care of & is flawless. Fully fenced, large patio, RV parking, & large backyard and patio. Still around the home you have more land that has been perfectly cared for. Breathtaking on both interior and exterior this home is sure to go quick! Don't miss out on this beauty!
This property is off market, which means it's not currently listed for sale or rent on Zillow. This may be different from what's available on other websites or public sources.
